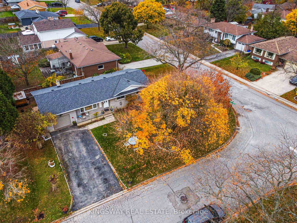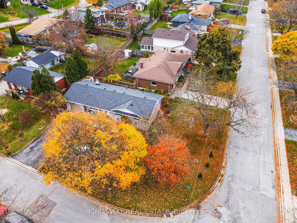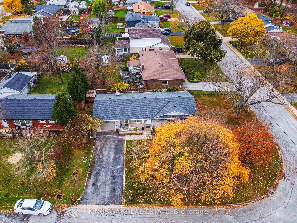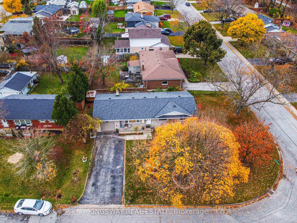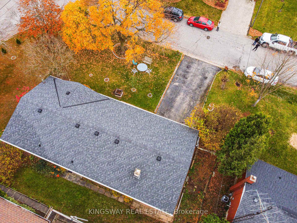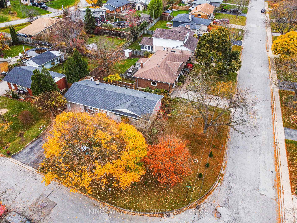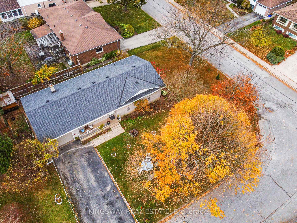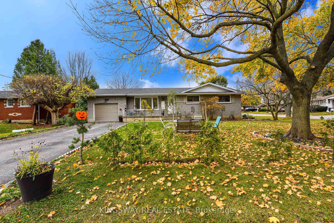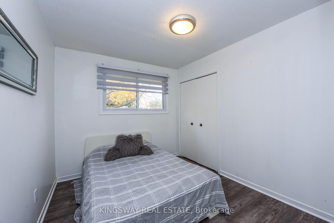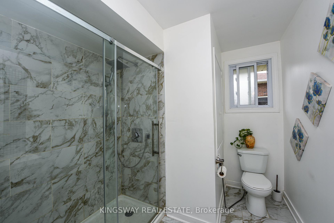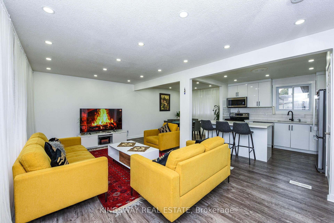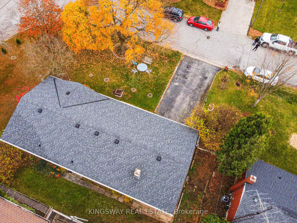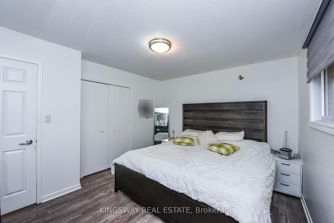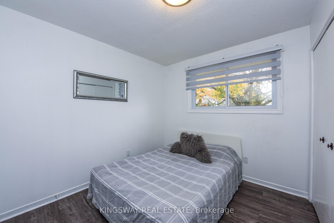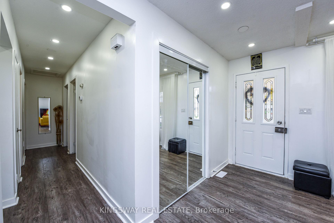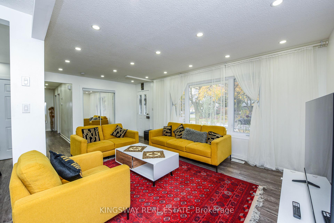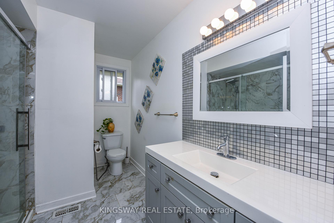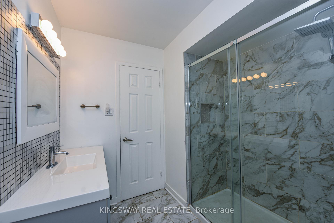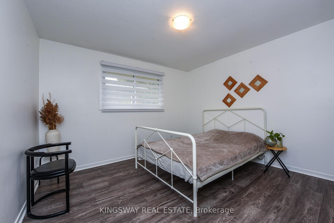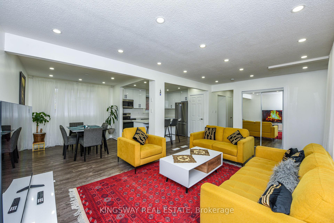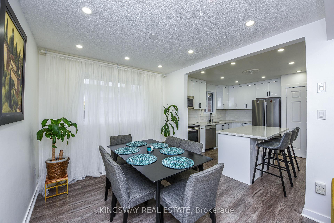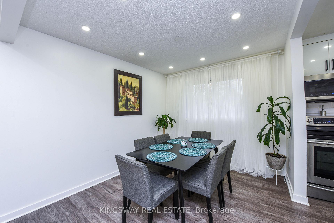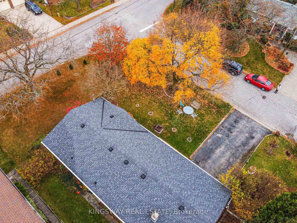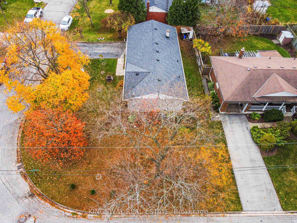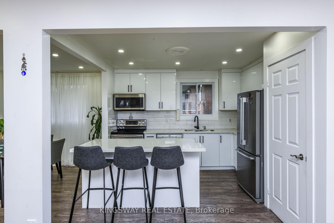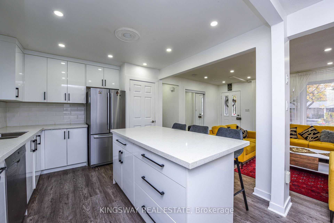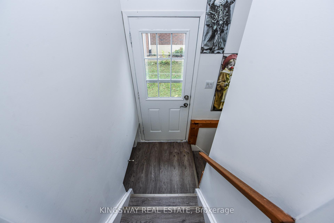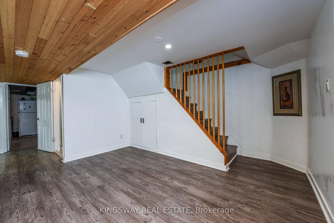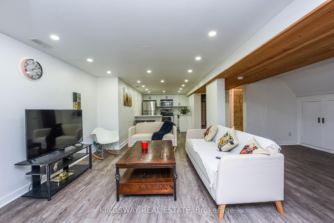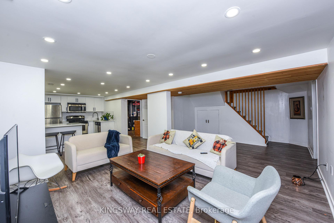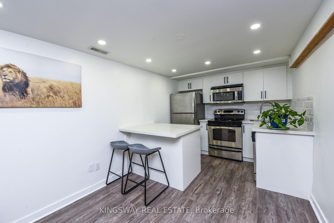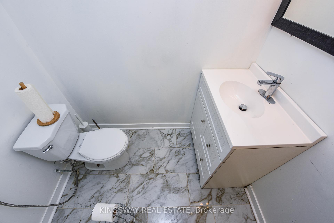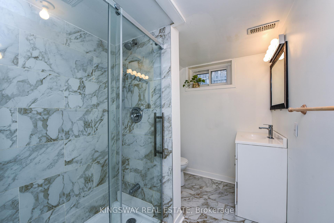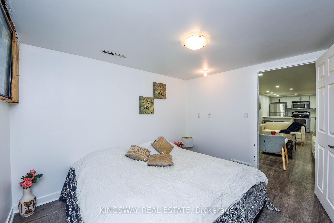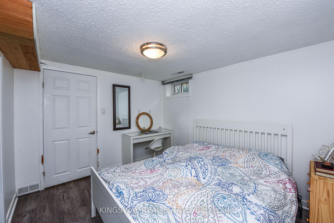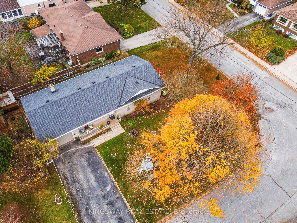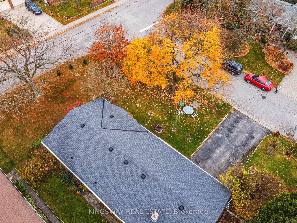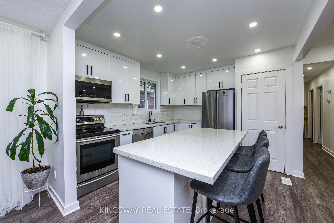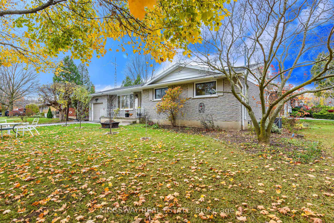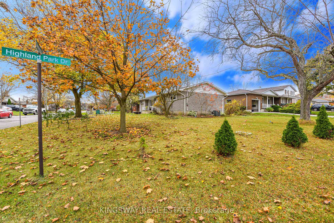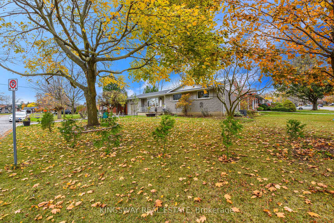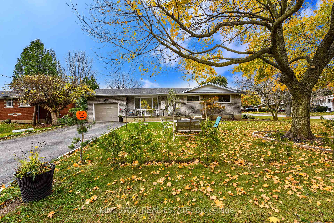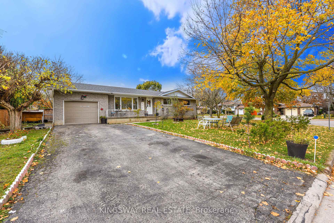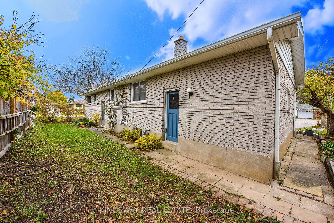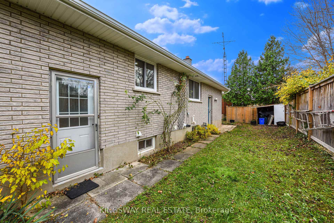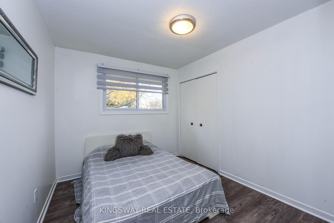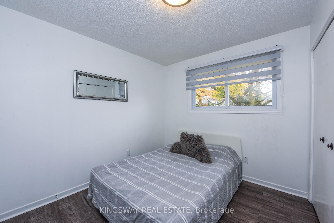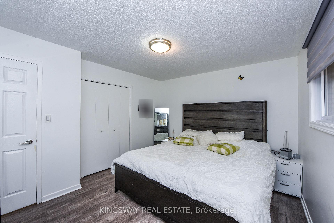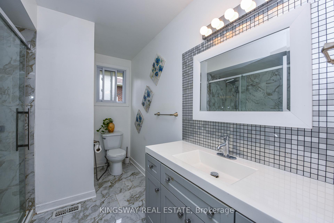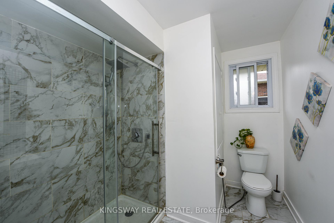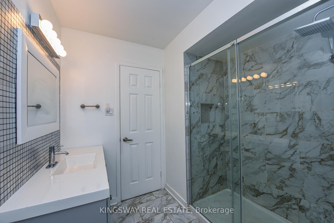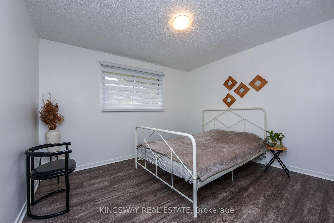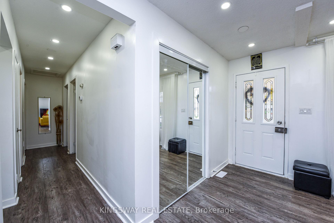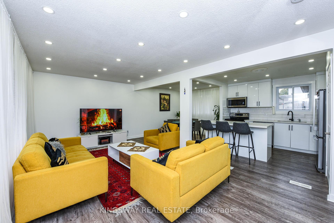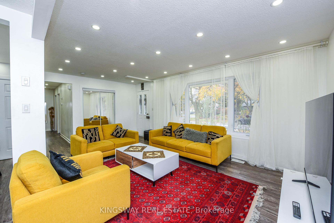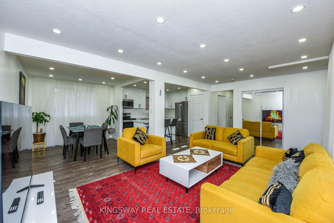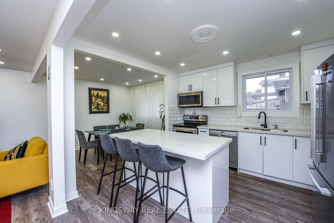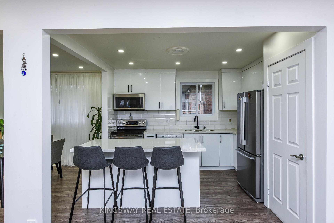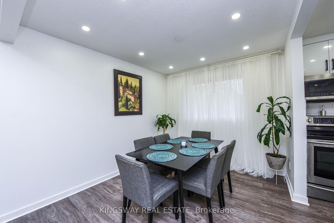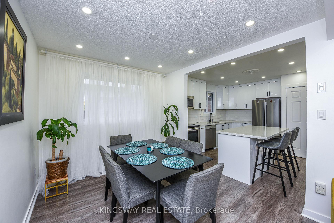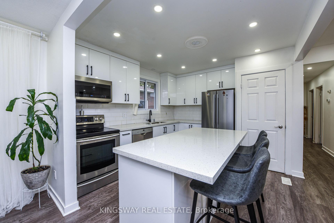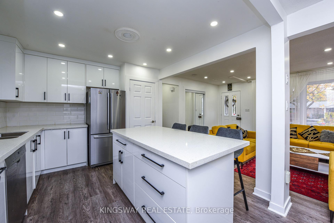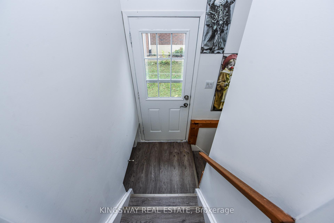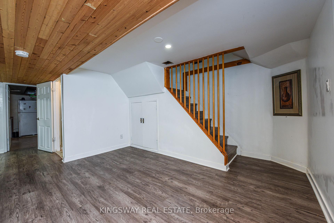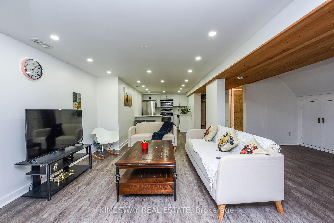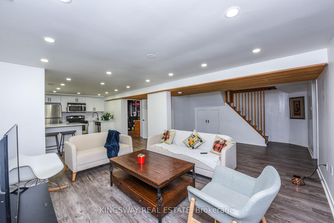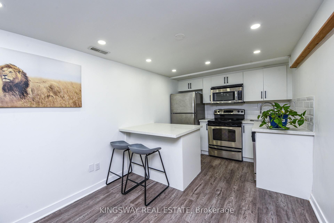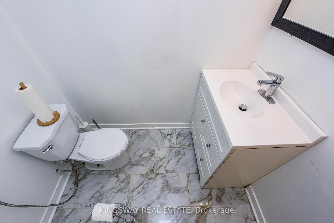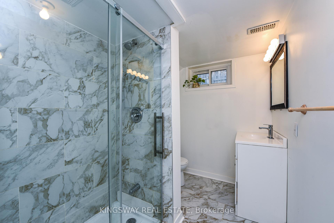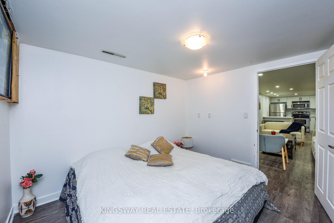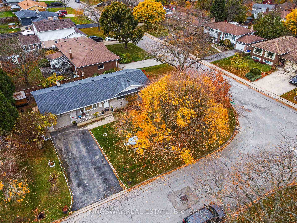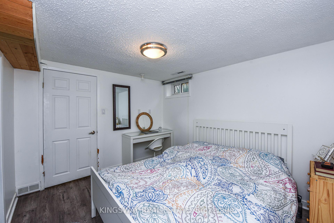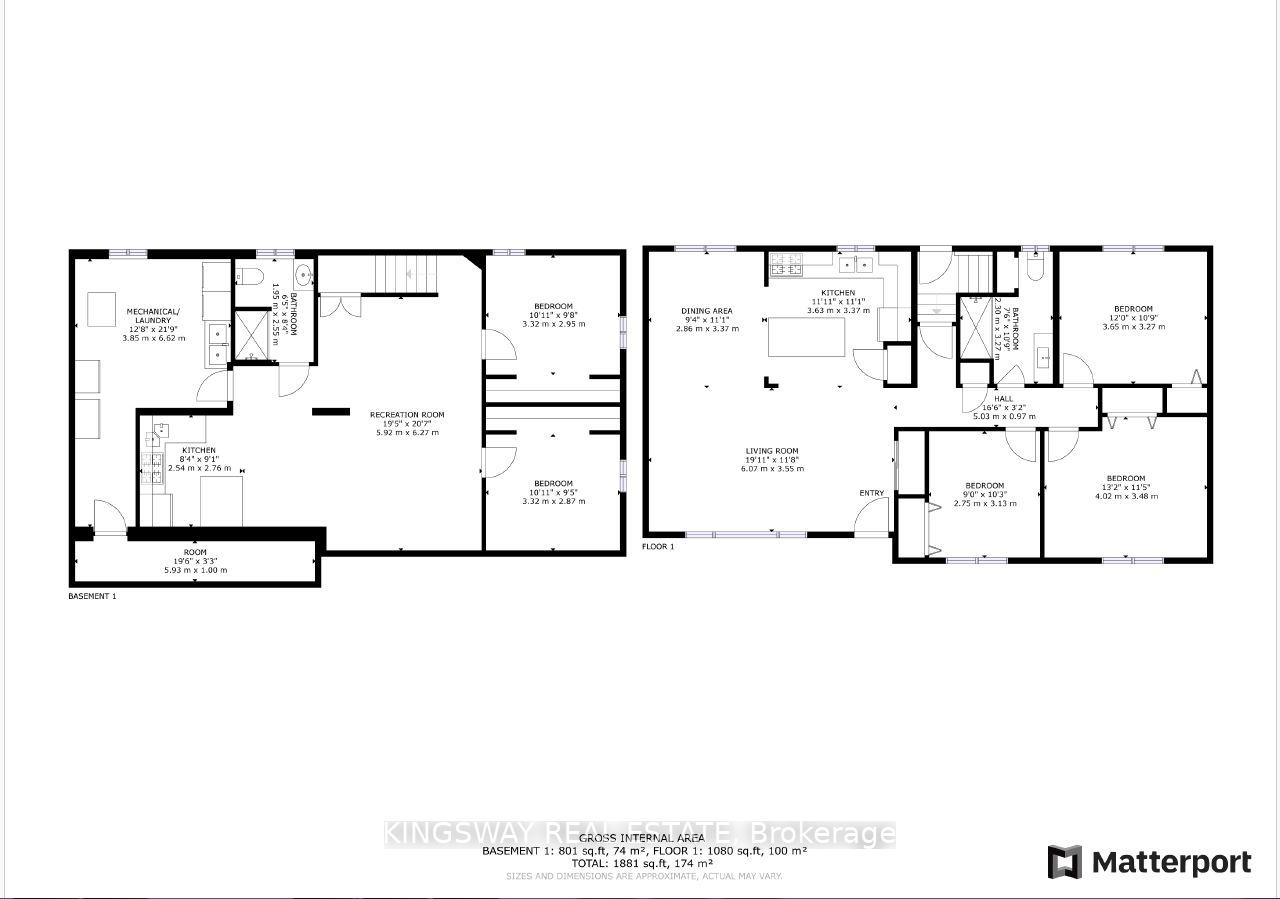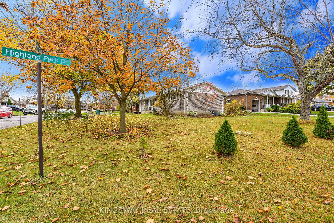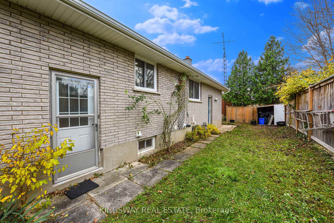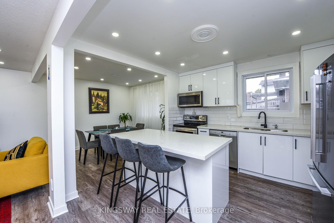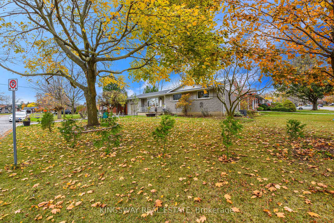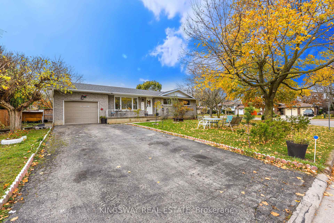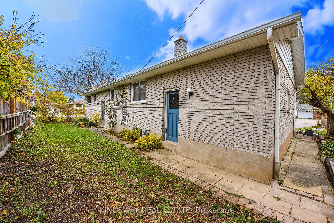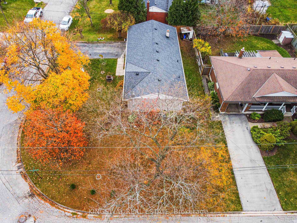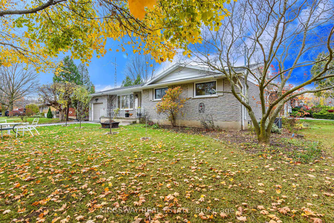$799,999
Available - For Sale
Listing ID: X10441803
4187 HIGHLAND PARK Dr , Lincoln, L0R 1B7, Ontario
| Welcome to 4187 highland park drive, Corner lot approx 82 99 ft 3+2 bedrooms basement apartment. Approx 1800 livable space. See floor plan attached.Windows, roof, fascia soffits, both kitchens, appliances , vinyl floor, and pot light are 3 years old. $1800 potential income from the basement. Separate entrance for basement. |
| Price | $799,999 |
| Taxes: | $4137.50 |
| DOM | 115 |
| Occupancy: | Owner |
| Address: | 4187 HIGHLAND PARK Dr , Lincoln, L0R 1B7, Ontario |
| Lot Size: | 82.56 x 99.70 (Feet) |
| Acreage: | < .50 |
| Directions/Cross Streets: | GLENWOOD |
| Rooms: | 7 |
| Rooms +: | 5 |
| Bedrooms: | 3 |
| Bedrooms +: | 2 |
| Kitchens: | 1 |
| Kitchens +: | 1 |
| Family Room: | N |
| Basement: | Finished, Sep Entrance |
| Level/Floor | Room | Length(ft) | Width(ft) | Descriptions | |
| Room 1 | Main | Living | 16.33 | 11.41 | |
| Room 2 | Main | Kitchen | 12.82 | 12 | |
| Room 3 | Main | Dining | 10.99 | 9.25 | |
| Room 4 | Main | Prim Bdrm | 12.99 | 10.17 | |
| Room 5 | Main | Br | 11.74 | 10.59 | |
| Room 6 | Main | Br | 10 | 8.99 | |
| Room 7 | Main | Bathroom | 10.66 | 8 | |
| Room 8 | Bsmt | Kitchen | 8.33 | 9.05 | |
| Room 9 | Bsmt | Living | 19.42 | 20.34 | |
| Room 10 | Bsmt | Laundry | 12.4 | 12 | |
| Room 11 | Bsmt | 4th Br | 10.99 | 10 | |
| Room 12 | Bsmt | 5th Br | 12.4 | 10.99 |
| Washroom Type | No. of Pieces | Level |
| Washroom Type 1 | 3 | Ground |
| Washroom Type 2 | 3 | Bsmt |
| Approximatly Age: | 31-50 |
| Property Type: | Detached |
| Style: | Bungalow |
| Exterior: | Concrete, Vinyl Siding |
| Garage Type: | Attached |
| (Parking/)Drive: | Private |
| Drive Parking Spaces: | 4 |
| Pool: | None |
| Approximatly Age: | 31-50 |
| Fireplace/Stove: | N |
| Heat Source: | Gas |
| Heat Type: | Forced Air |
| Central Air Conditioning: | Central Air |
| Central Vac: | N |
| Elevator Lift: | N |
| Sewers: | Sewers |
| Water: | Municipal |
$
%
Years
This calculator is for demonstration purposes only. Always consult a professional
financial advisor before making personal financial decisions.
| Although the information displayed is believed to be accurate, no warranties or representations are made of any kind. |
| KINGSWAY REAL ESTATE |
|
|

RIZWAN AKHTAR
Salesperson
Dir:
416-457-5566
| Virtual Tour | Book Showing | Email a Friend |
Jump To:
At a Glance:
| Type: | Freehold - Detached |
| Area: | Niagara |
| Municipality: | Lincoln |
| Neighbourhood: | 982 - Beamsville |
| Style: | Bungalow |
| Lot Size: | 82.56 x 99.70(Feet) |
| Approximate Age: | 31-50 |
| Tax: | $4,137.5 |
| Beds: | 3+2 |
| Baths: | 2 |
| Fireplace: | N |
| Pool: | None |
Locatin Map:
Payment Calculator:

