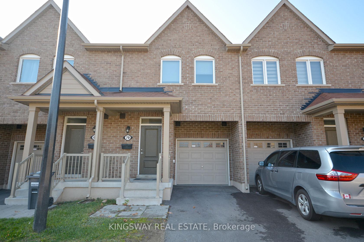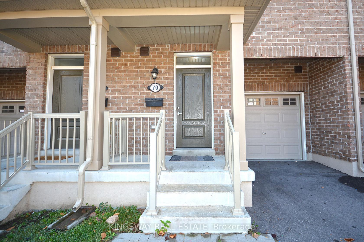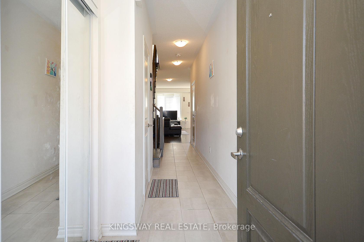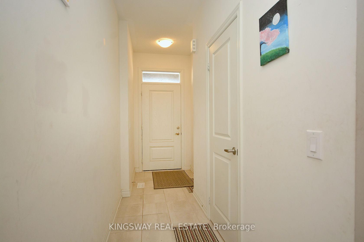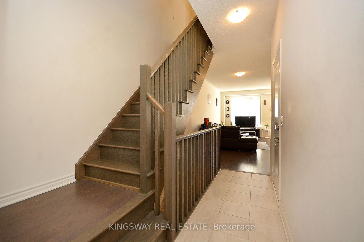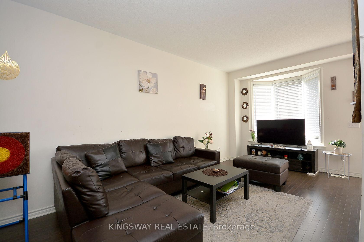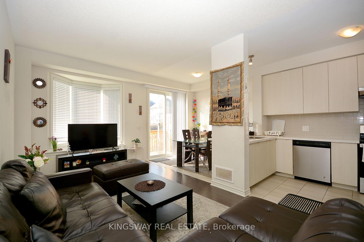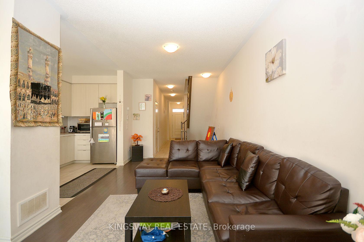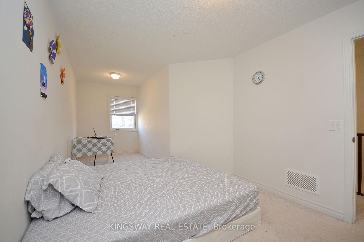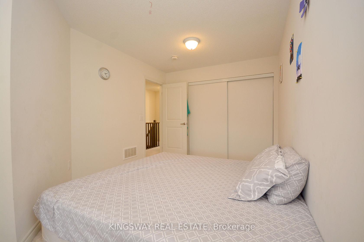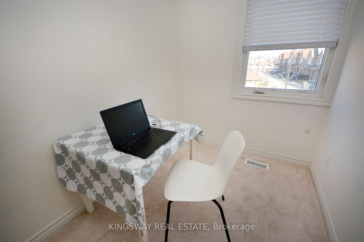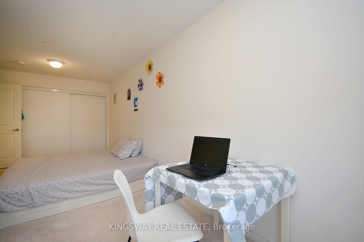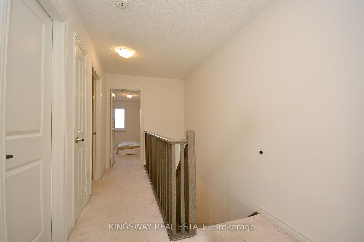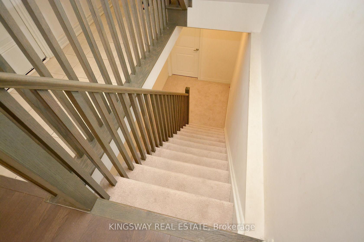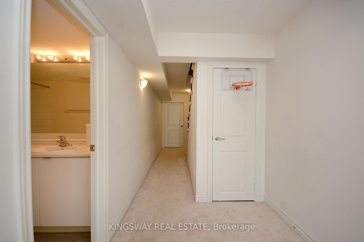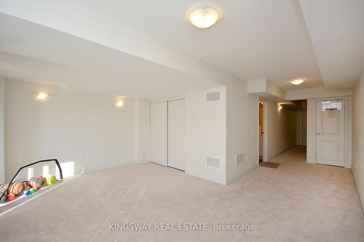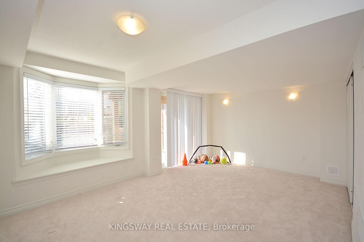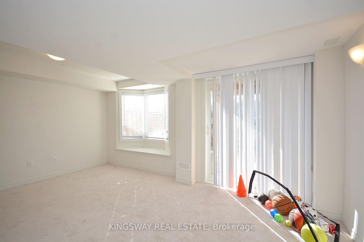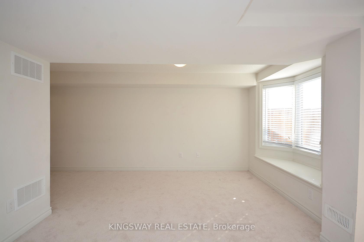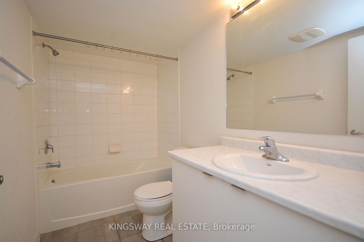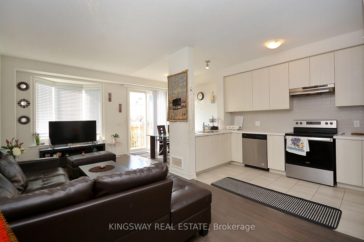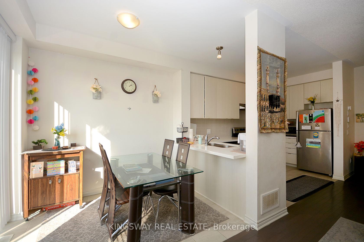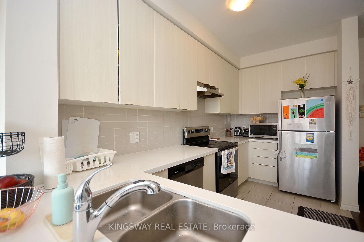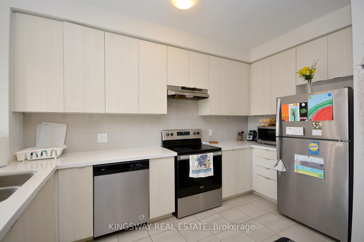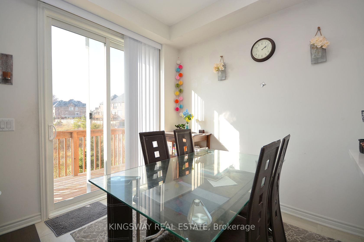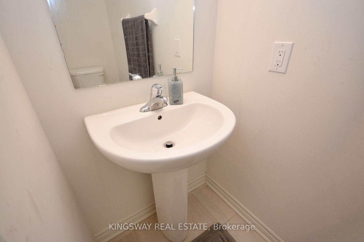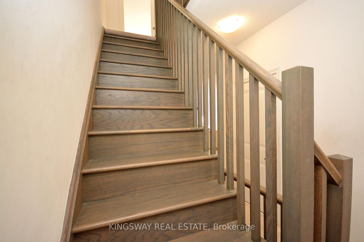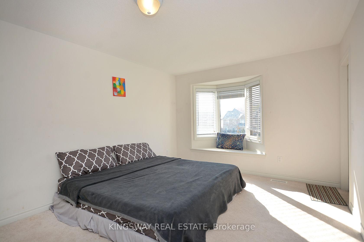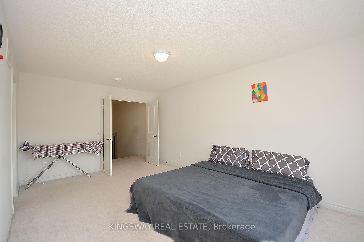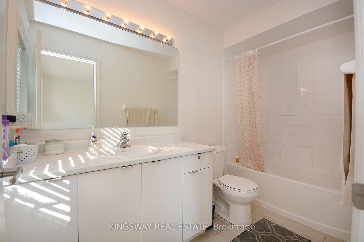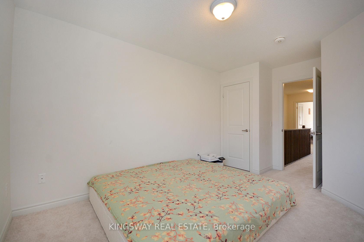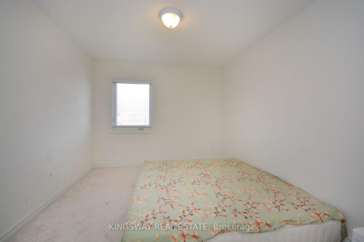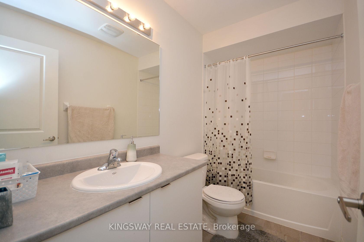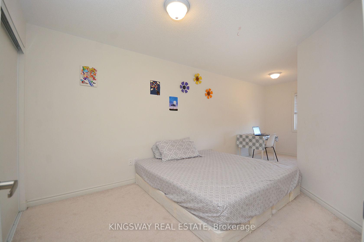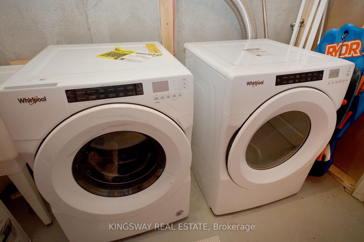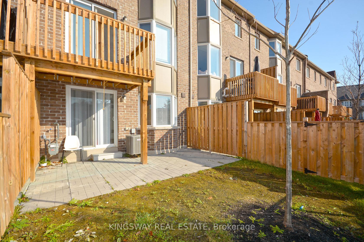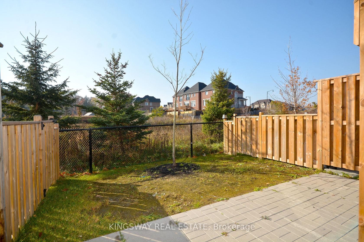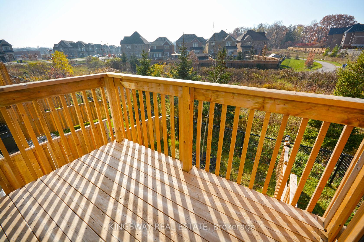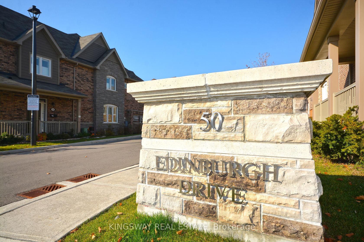$899,000
Available - For Sale
Listing ID: W11921578
50 Edinburgh Dr , Unit 70, Brampton, L6Y 1N9, Ontario
| Gorgeous, Beautiful Townhome with walk out basement in newly developed area in highly sought-after West Brampton. Conveniently located close to 407 and 401 highways, New schools, Plazas with grocery stores, banks, and restaurants, all within walking distance. The basement features a walk-out to the patio facing a serene ravine! **EXTRAS** 5 Appliances S/S Oven, S/S Fridge, S/S Dishwasher, Washer And Dryer Included with 2 Parking's. |
| Price | $899,000 |
| Taxes: | $4140.00 |
| Maintenance Fee: | 257.00 |
| Occupancy: | Tenant |
| Address: | 50 Edinburgh Dr , Unit 70, Brampton, L6Y 1N9, Ontario |
| Province/State: | Ontario |
| Property Management | Daniel Property Management |
| Condo Corporation No | N/A |
| Level | 1 |
| Unit No | 70 |
| Directions/Cross Streets: | Mississauga Rd./Financial Dr. |
| Rooms: | 6 |
| Bedrooms: | 3 |
| Bedrooms +: | |
| Kitchens: | 1 |
| Family Room: | Y |
| Basement: | Fin W/O |
| Level/Floor | Room | Length(ft) | Width(ft) | Descriptions | |
| Room 1 | Main | Living | 21.98 | 9.51 | Laminate |
| Room 2 | Main | Dining | 21.98 | 9.51 | |
| Room 3 | Main | Kitchen | 14.01 | 7.18 | Open Concept |
| Room 4 | 2nd | Prim Bdrm | 17.09 | 11.28 | Ensuite Bath, W/I Closet |
| Room 5 | 2nd | 2nd Br | 11.71 | 9.58 | |
| Room 6 | 2nd | 3rd Br | 10 | 9.09 |
| Washroom Type | No. of Pieces | Level |
| Washroom Type 1 | 2 | Main |
| Washroom Type 2 | 4 | 2nd |
| Washroom Type 3 | 4 | 2nd |
| Washroom Type 4 | 4 | Bsmt |
| Property Type: | Condo Townhouse |
| Style: | 2-Storey |
| Exterior: | Brick |
| Garage Type: | Attached |
| Garage(/Parking)Space: | 1.00 |
| (Parking/)Drive: | Private |
| Drive Parking Spaces: | 1 |
| Park #1 | |
| Parking Type: | Exclusive |
| Exposure: | E |
| Balcony: | Open |
| Locker: | None |
| Pet Permited: | Restrict |
| Approximatly Square Footage: | 1800-1999 |
| Maintenance: | 257.00 |
| Water Included: | Y |
| Common Elements Included: | Y |
| Parking Included: | Y |
| Building Insurance Included: | Y |
| Fireplace/Stove: | N |
| Heat Source: | Gas |
| Heat Type: | Heat Pump |
| Central Air Conditioning: | Central Air |
| Central Vac: | N |
| Laundry Level: | Upper |
| Ensuite Laundry: | Y |
$
%
Years
This calculator is for demonstration purposes only. Always consult a professional
financial advisor before making personal financial decisions.
| Although the information displayed is believed to be accurate, no warranties or representations are made of any kind. |
| AKBAR ZAREH |
|
|

AKBAR ZAREH
Dir:
905-277-2000
| Virtual Tour | Book Showing | Email a Friend |
Jump To:
At a Glance:
| Type: | Condo - Condo Townhouse |
| Area: | Peel |
| Municipality: | Brampton |
| Neighbourhood: | Bram West |
| Style: | 2-Storey |
| Tax: | $4,140 |
| Maintenance Fee: | $257 |
| Beds: | 3 |
| Baths: | 4 |
| Garage: | 1 |
| Fireplace: | N |
Locatin Map:
Payment Calculator:

