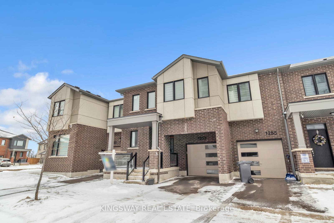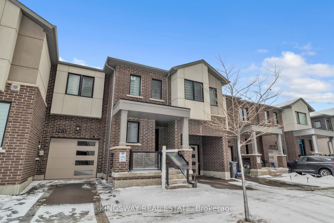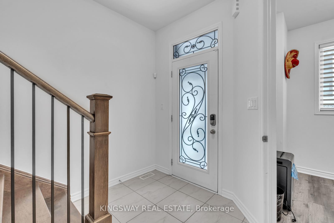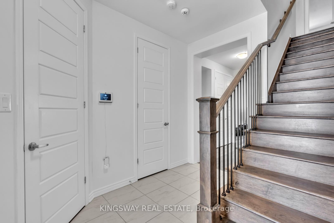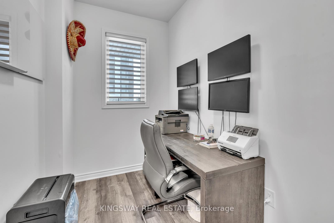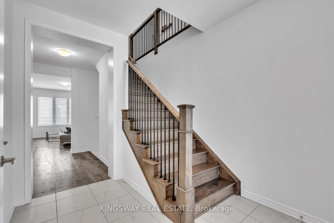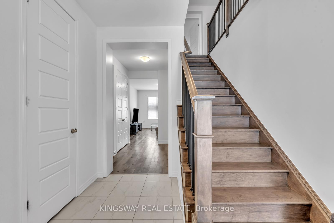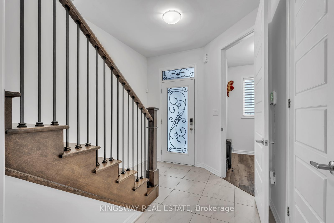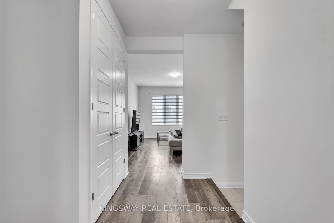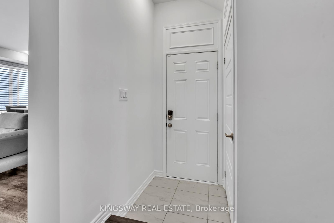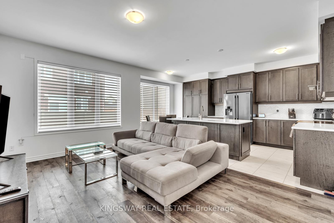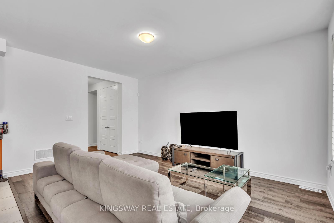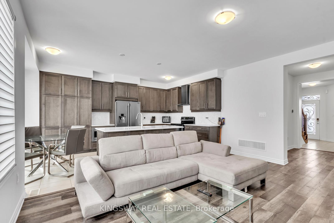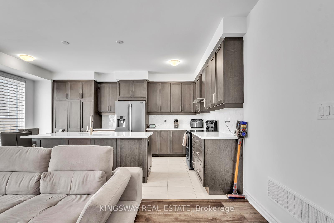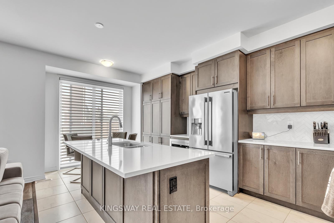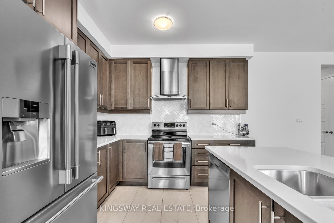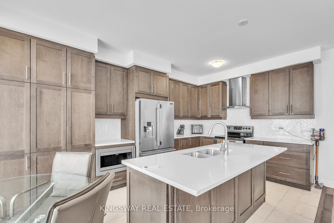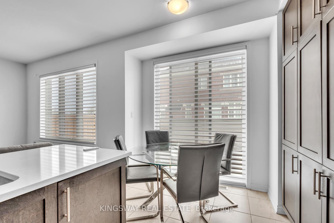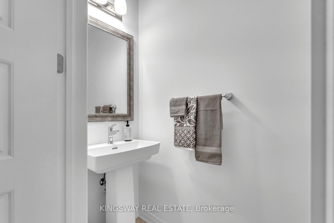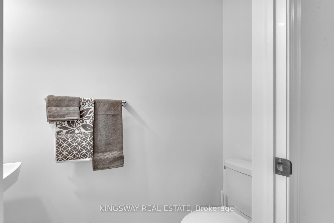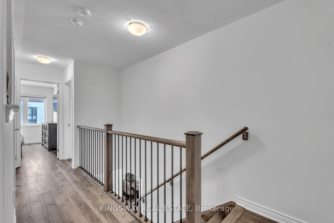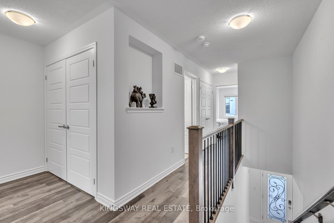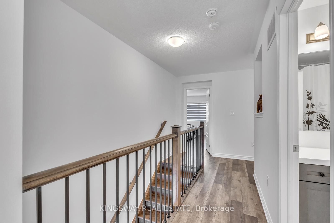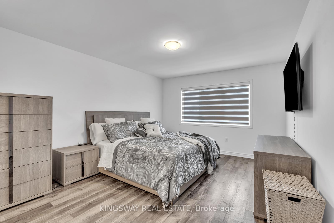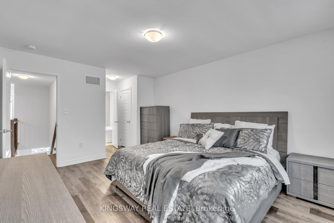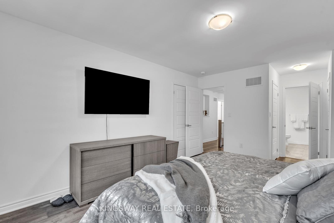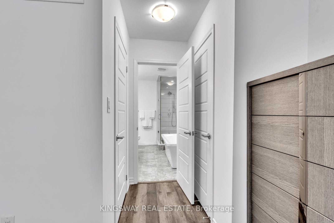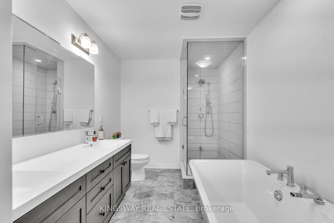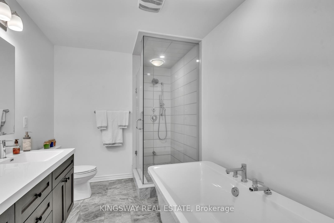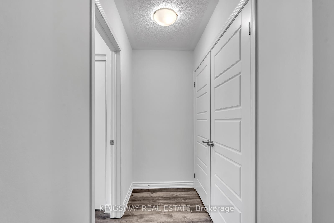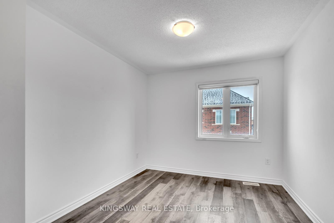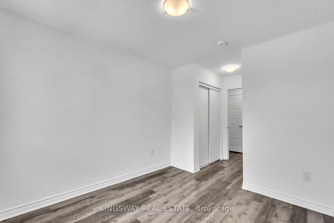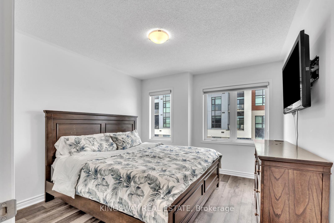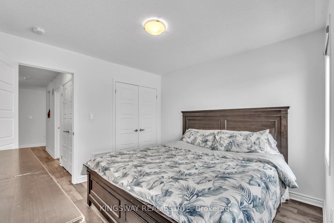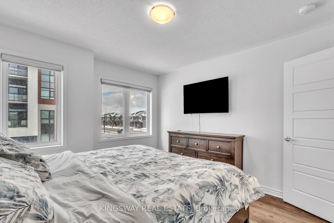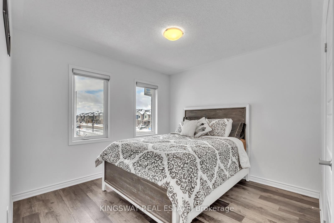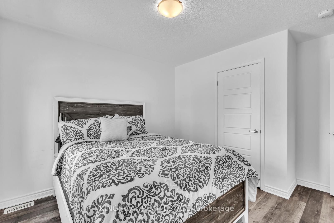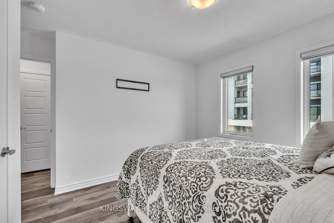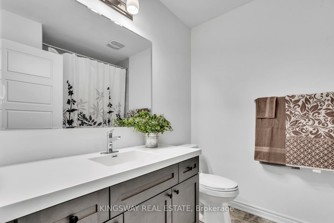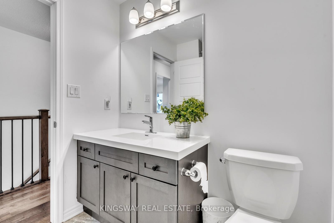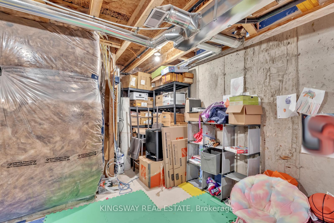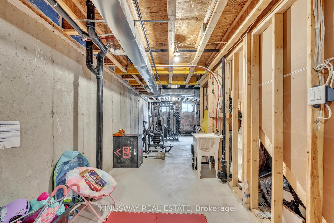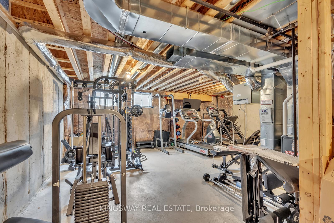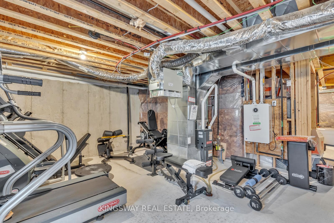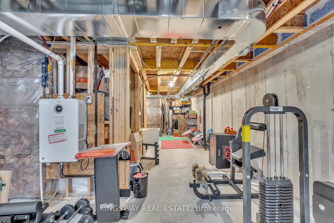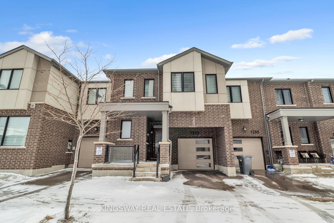$1,039,900
Available - For Sale
Listing ID: W11962848
1253 DIAS LANDING , Milton, L9E 1W2, Ontario
| Simply Stunning, 100% Freehold , Still Feels Like New Upgraded Carpet Free 4 Bedroom Modern Executive Style Townhome in Milton. Great Flowing Layout. Main Floor With 9' Ceilings. 8 ft high Doors. Upgraded Ceramics. Completely Carpet Free Home. Main Floor Den /Office & Powder Room Open Concept Living . A Larger Fully Upgraded Dream Kitchen With Quartz Counter Tops, Custom Backsplash & Center Island ,Pantry. Lots Of Cabinet & Counter Space. Walk Out From Dining Area to A Fully Fenced Backyard. Gorgeous Upgraded Hardwood Stair Case With Wrought Iron Spindles Leads to a Very Spacious Carpet Free 2nd Floor With 4 Generous Sized Bedrooms. Primary Bedroom With 3 Closets Including a Walk in one. A Spa Inspired 5 PCE Ensuite Washroom Featuring a Seamless Glass Shower, A Stand Alone Deep Soaker Tub, Large Vanity With Double Sinks & Quartz Counter Tops. 2nnd Full Washroom With Upgraded Tiles & Quartz Countertops. Convenient 2nd Floor Laundry. Unfinished Full Basement Is Ready To Be Finished. 4PCe R/I Washroom. Energy Star Home With HRV. Close To Schools, Parks, Shopping & the New Tremaine Exit on 401 (Scheduled to be Finished This Summer). |
| Price | $1,039,900 |
| Taxes: | $3738.00 |
| DOM | 37 |
| Occupancy: | Owner |
| Address: | 1253 DIAS LANDING , Milton, L9E 1W2, Ontario |
| Lot Size: | 23.00 x 80.38 (Feet) |
| Directions/Cross Streets: | TREMAINE/GORDON KRANTZ |
| Rooms: | 9 |
| Bedrooms: | 4 |
| Bedrooms +: | |
| Kitchens: | 1 |
| Family Room: | Y |
| Basement: | None |
| Level/Floor | Room | Length(ft) | Width(ft) | Descriptions | |
| Room 1 | Main | Great Rm | 16.4 | 11.58 | Laminate, Open Concept, O/Looks Backyard |
| Room 2 | Main | Dining | 8.86 | 9.81 | Laminate, Glass Doors, W/O To Yard |
| Room 3 | Main | Kitchen | 6.56 | 11.18 | Custom Backsplash, Centre Island, Quartz Counter |
| Room 4 | Main | Den | 9.02 | 5.71 | Laminate, O/Looks Frontyard, Open Concept |
| Room 5 | Main | Prim Bdrm | 14.99 | 12 | Laminate, 5 Pc Bath, W/I Closet |
| Room 6 | 2nd | 2nd Br | 10.82 | 10 | Laminate, 4 Pc Ensuite, W/I Closet |
| Room 7 | 2nd | 3rd Br | 11.48 | 10.82 | Laminate, Window, B/I Closet |
| Room 8 | 2nd | 4th Br | 9.84 | 10.5 | Laminate, B/I Closet, Large Window |
| Room 9 | 2nd | Laundry | 4.1 | 6.89 | Ceramic Floor, B/I Closet |
| Washroom Type | No. of Pieces | Level |
| Washroom Type 1 | 2 | Main |
| Washroom Type 2 | 4 | 2nd |
| Washroom Type 3 | 3 | 2nd |
| Approximatly Age: | 0-5 |
| Property Type: | Att/Row/Twnhouse |
| Style: | 2-Storey |
| Exterior: | Brick, Stucco/Plaster |
| Garage Type: | Attached |
| (Parking/)Drive: | Other |
| Drive Parking Spaces: | 1 |
| Pool: | None |
| Approximatly Age: | 0-5 |
| Approximatly Square Footage: | 1500-2000 |
| Property Features: | Library, Other, Park, Place Of Worship, School, School Bus Route |
| Fireplace/Stove: | N |
| Heat Source: | Gas |
| Heat Type: | Forced Air |
| Central Air Conditioning: | Central Air |
| Central Vac: | N |
| Laundry Level: | Upper |
| Sewers: | Sewers |
| Water: | Municipal |
| Utilities-Cable: | Y |
| Utilities-Hydro: | Y |
| Utilities-Sewers: | Y |
| Utilities-Gas: | Y |
| Utilities-Municipal Water: | Y |
| Utilities-Telephone: | A |
$
%
Years
This calculator is for demonstration purposes only. Always consult a professional
financial advisor before making personal financial decisions.
| Although the information displayed is believed to be accurate, no warranties or representations are made of any kind. |
| KINGSWAY REAL ESTATE |
|
|

KHALID ZAFFAR
Salesperson
Dir:
519-860-7554
| Book Showing | Email a Friend |
Jump To:
At a Glance:
| Type: | Freehold - Att/Row/Twnhouse |
| Area: | Halton |
| Municipality: | Milton |
| Neighbourhood: | 1039 - MI Rural Milton |
| Style: | 2-Storey |
| Lot Size: | 23.00 x 80.38(Feet) |
| Approximate Age: | 0-5 |
| Tax: | $3,738 |
| Beds: | 4 |
| Baths: | 3 |
| Fireplace: | N |
| Pool: | None |
Locatin Map:
Payment Calculator:

