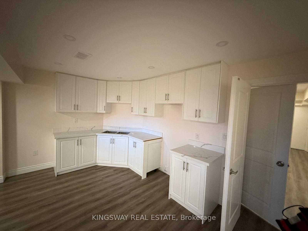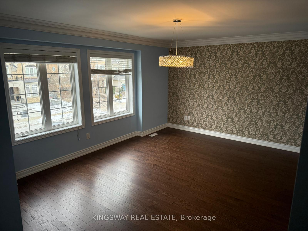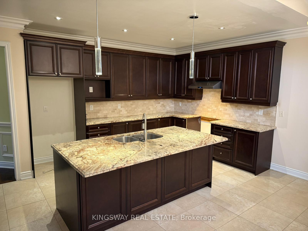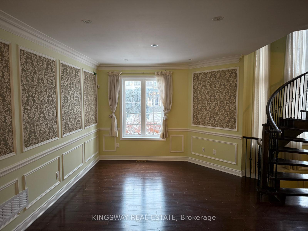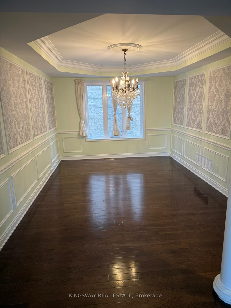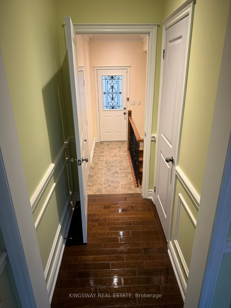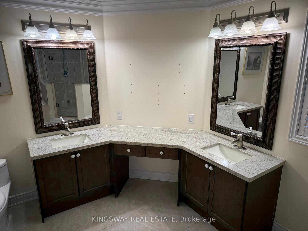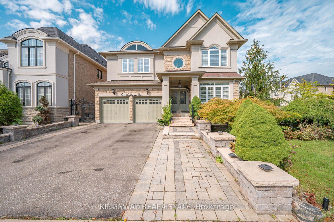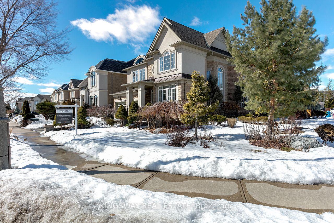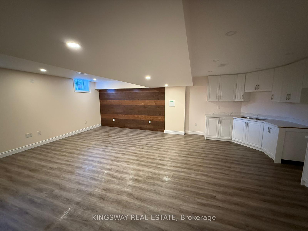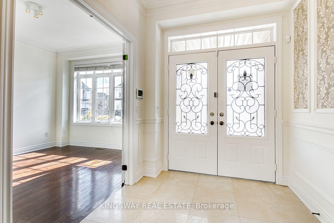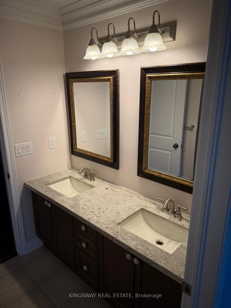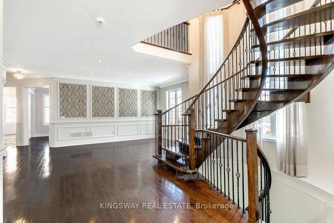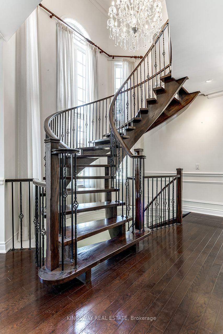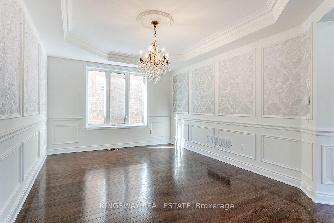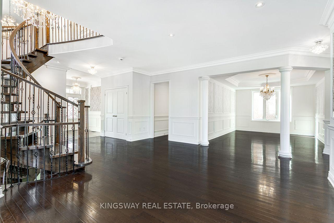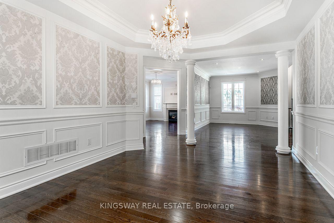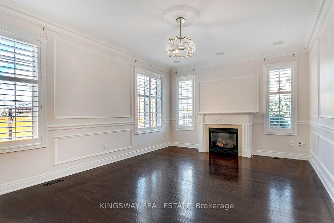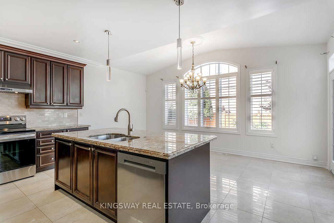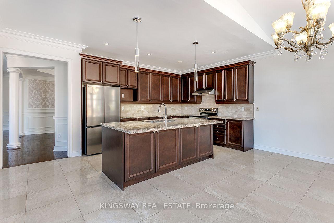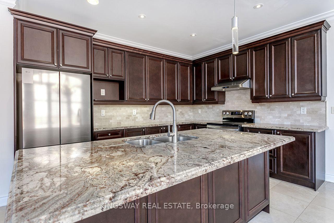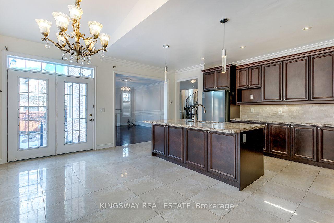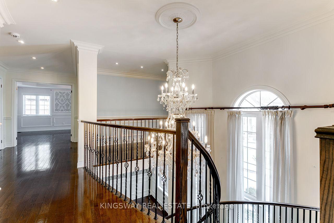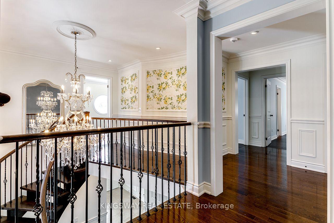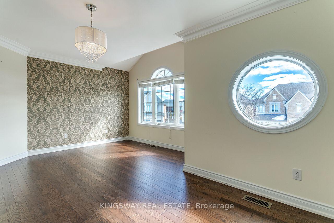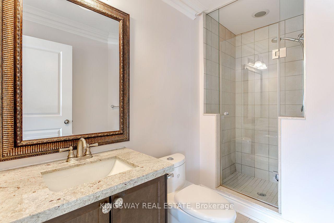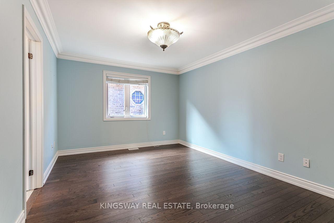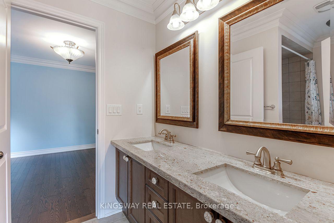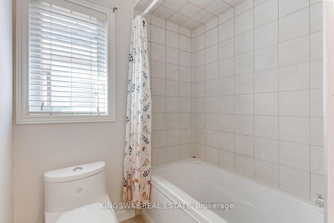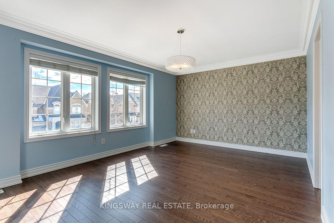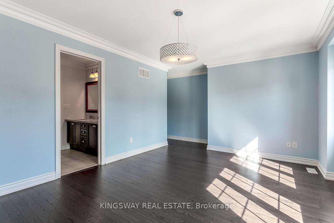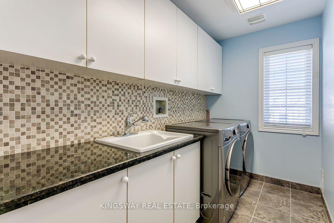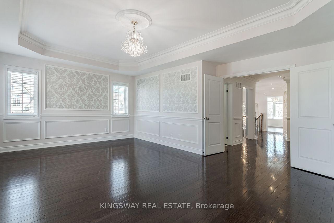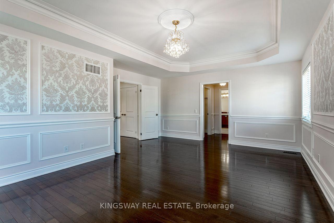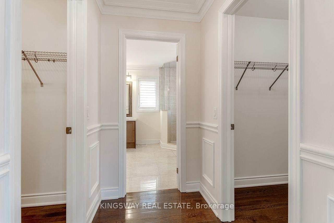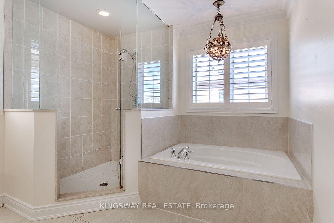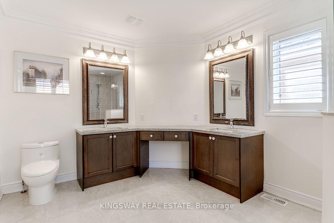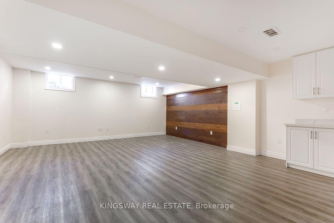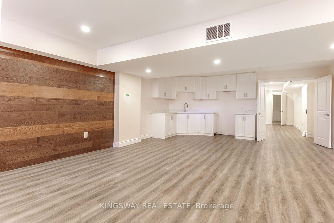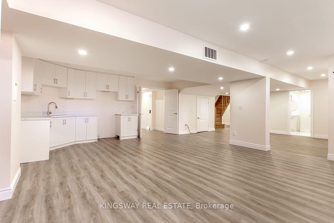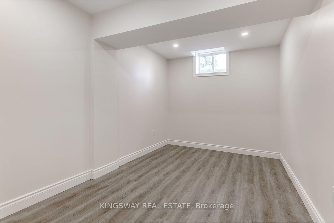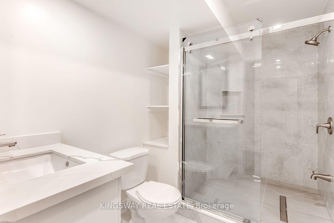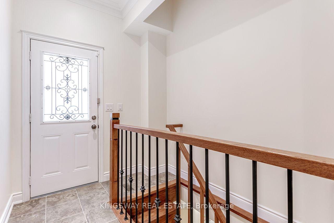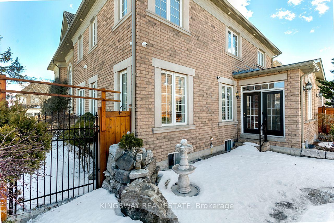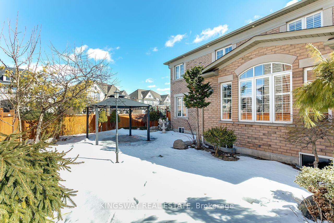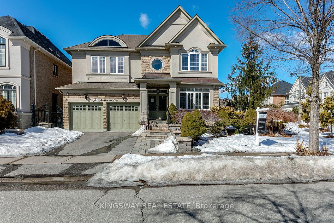$1,714,990
Available - For Sale
Listing ID: W11963913
9 Scotchmere Cres , Brampton, L6P 3A6, Ontario
| Power of Sale! Huge Corner Lot with over 5000 Sqft of living space in Sought After Riverstone Community. This Elegant 4 Bedroom 6 Bath Home Features 2 Master Bedrooms and a brand-new, never-lived-in 2 bedroom basement apartment for added income or extended family quarters. High End Upgrades Include- Brand New S/S Appliances, Hardwood Floors, Interior & Exterior Pot Lights, Luxurious Crown Moulding & Wainscot Panelling Throughout, Circular Oak Staircase Open to Above W Iron Pickets. Stone/Stucco Premium Elevation With Side Yard Enhancement. Award-Winning Full Exterior Landscape Design with Automatic Sprinkler System. Bright Floorplan seamlessly blends style and functionality. Private Child Friendly Crescent Perfect For your family. Sold as is where is no representations or warranties from the Seller or Sellers agent. |
| Price | $1,714,990 |
| Taxes: | $10869.00 |
| DOM | 36 |
| Occupancy: | Vacant |
| Address: | 9 Scotchmere Cres , Brampton, L6P 3A6, Ontario |
| Lot Size: | 71.72 x 105.00 (Feet) |
| Directions/Cross Streets: | Mcvean/Castlemore |
| Rooms: | 12 |
| Rooms +: | 2 |
| Bedrooms: | 4 |
| Bedrooms +: | 2 |
| Kitchens: | 1 |
| Kitchens +: | 1 |
| Family Room: | Y |
| Basement: | Finished, Sep Entrance |
| Washroom Type | No. of Pieces | Level |
| Washroom Type 1 | 2 | Main |
| Washroom Type 2 | 3 | 2nd |
| Washroom Type 3 | 3 | 2nd |
| Washroom Type 4 | 6 | 2nd |
| Washroom Type 5 | 3 | Bsmt |
| Property Type: | Detached |
| Style: | 2-Storey |
| Exterior: | Stone, Stucco/Plaster |
| Garage Type: | Built-In |
| (Parking/)Drive: | Pvt Double |
| Drive Parking Spaces: | 4 |
| Pool: | None |
| Fireplace/Stove: | Y |
| Heat Source: | Gas |
| Heat Type: | Forced Air |
| Central Air Conditioning: | Central Air |
| Central Vac: | N |
| Sewers: | Sewers |
| Water: | Municipal |
$
%
Years
This calculator is for demonstration purposes only. Always consult a professional
financial advisor before making personal financial decisions.
| Although the information displayed is believed to be accurate, no warranties or representations are made of any kind. |
| KINGSWAY REAL ESTATE |
|
|

LOGAN PALMER-PRENDERGAST
Salesperson
Dir:
647-888-0129
| Book Showing | Email a Friend |
Jump To:
At a Glance:
| Type: | Freehold - Detached |
| Area: | Peel |
| Municipality: | Brampton |
| Neighbourhood: | Bram East |
| Style: | 2-Storey |
| Lot Size: | 71.72 x 105.00(Feet) |
| Tax: | $10,869 |
| Beds: | 4+2 |
| Baths: | 6 |
| Fireplace: | Y |
| Pool: | None |
Locatin Map:
Payment Calculator:


