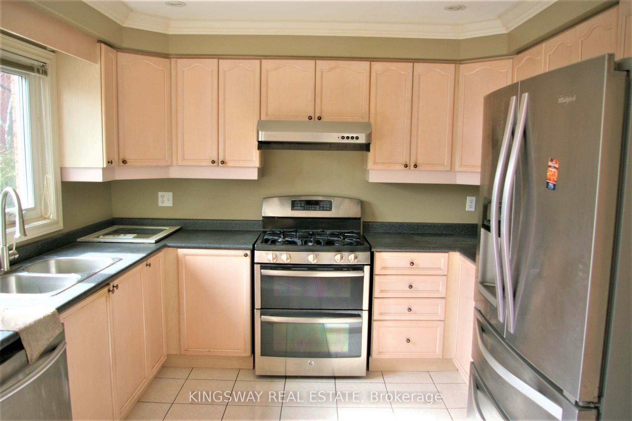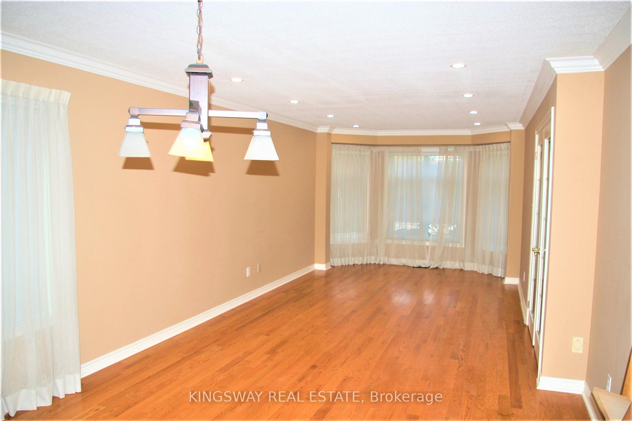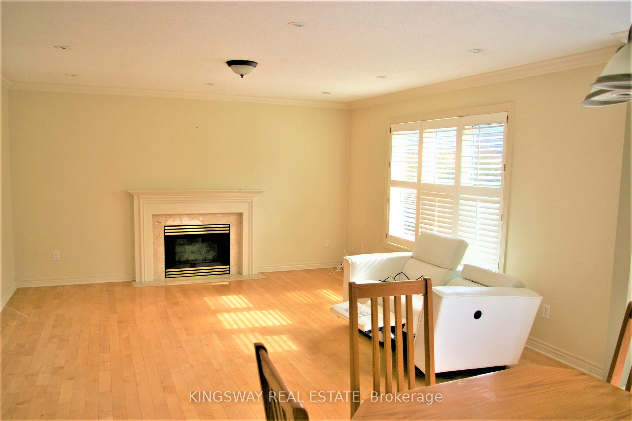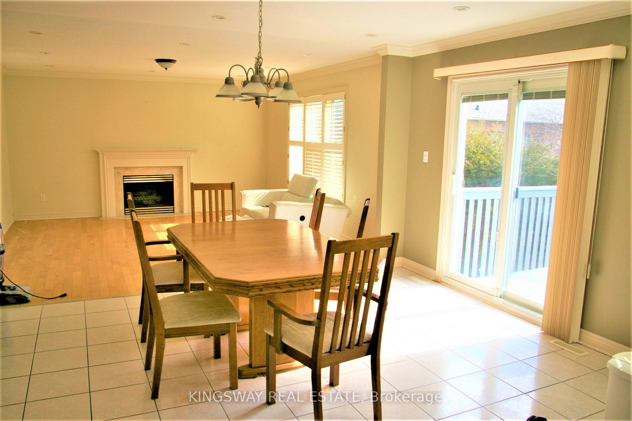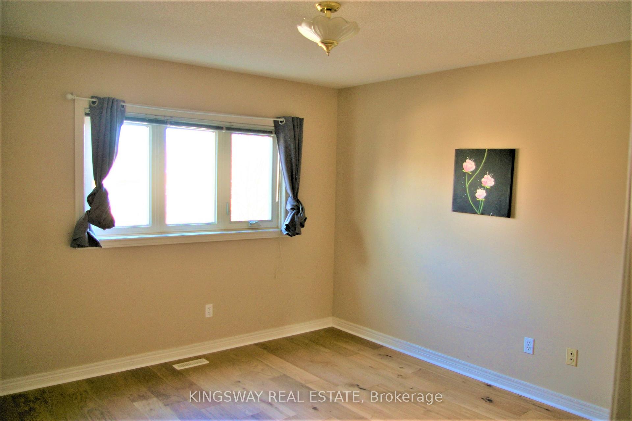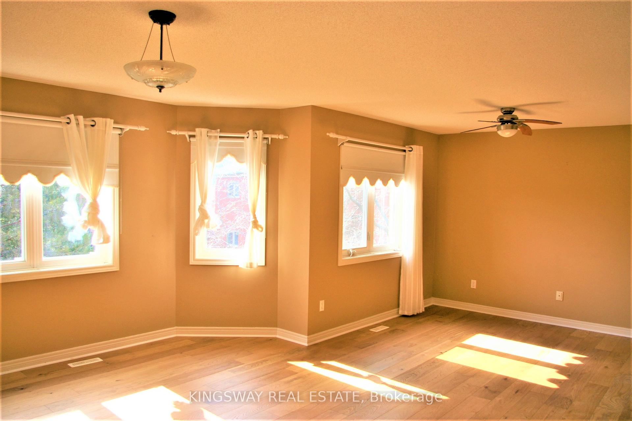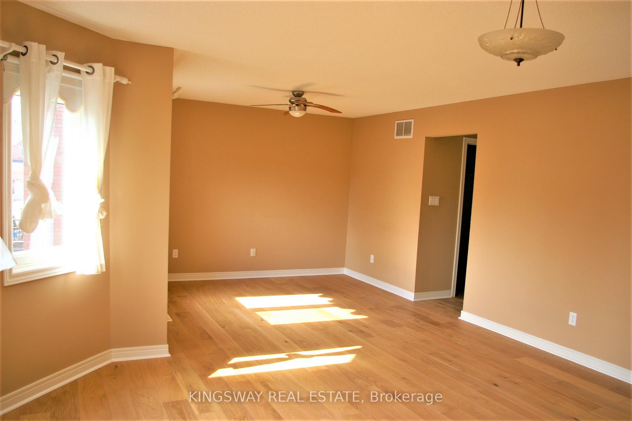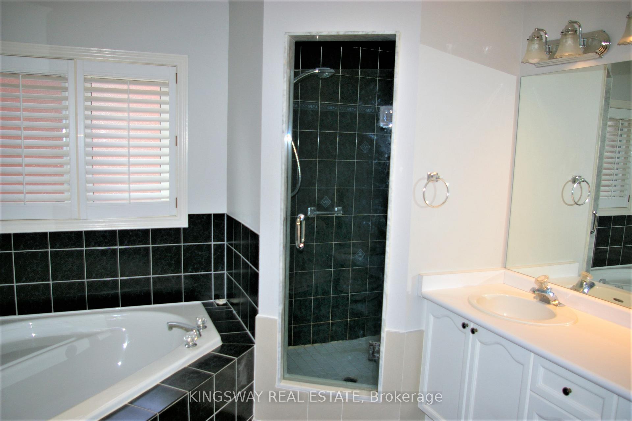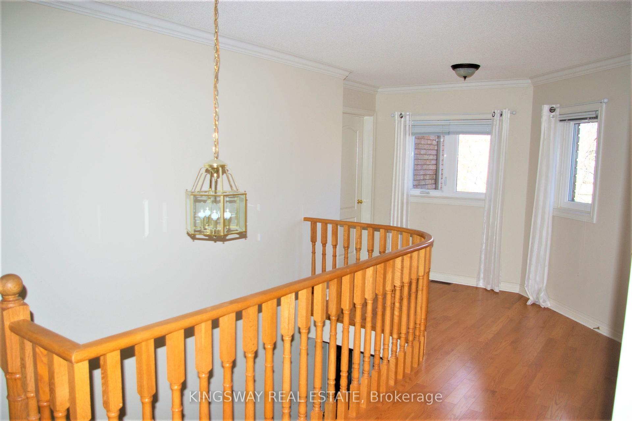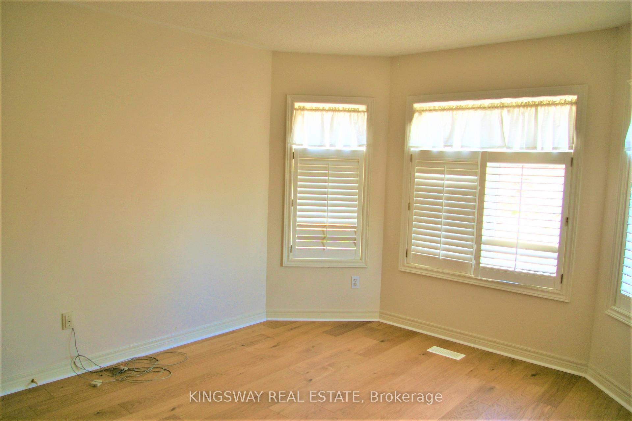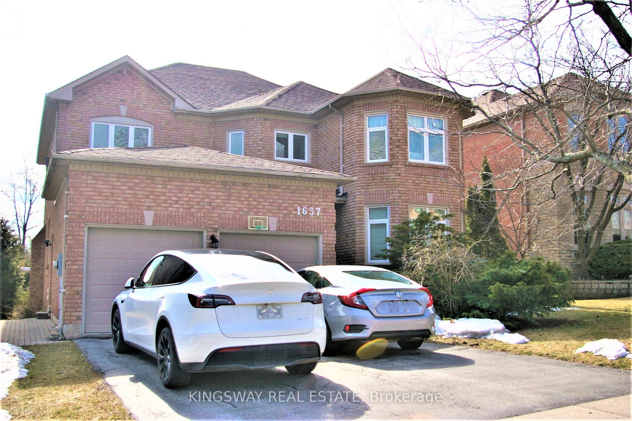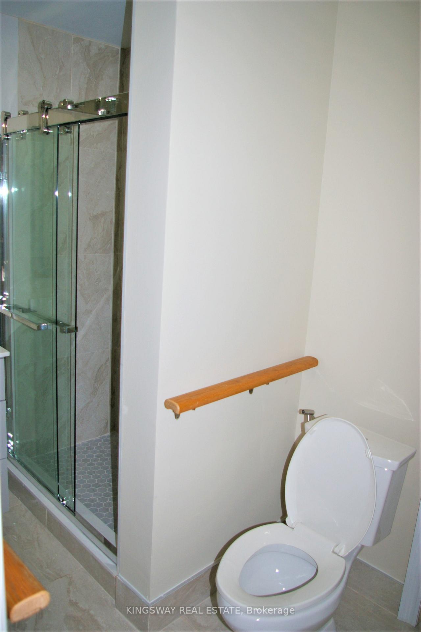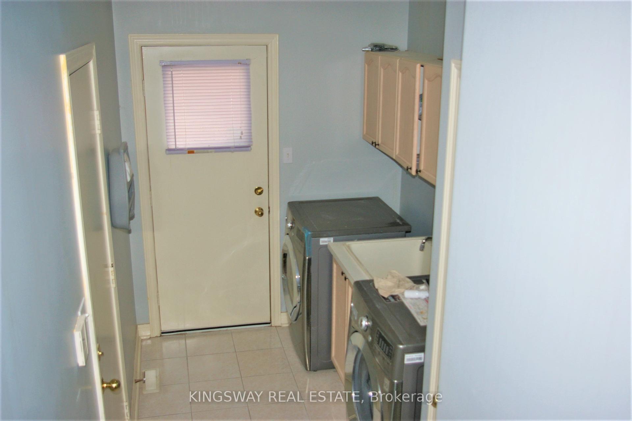$4,500
Available - For Rent
Listing ID: W11992778
1637 Bayshire Dr , Oakville, L6H 6E3, Ontario
| Stunning 4-bedroom home in the prestigious Joshua Creek neighborhood, renowned for its family-friendly atmosphere and top-rated schools. This beautiful property features newly done roofing and a freshly paved driveway, ensuring peace of mind and great curb appeal. With three full bathrooms, each equipped with a shower, this home provides ample convenience and comfort for a growing family. Located within walking distance to highly acclaimed schools, including Joshua Creek Public School and Iroquois Ridge High School, known for their academic excellence and exceptional extracurricular programs, this home is perfect for families prioritizing quality education. The area also offers easy access to St. Marguerite D'Youville Catholic Elementary School and is a short drive from Sheridan College. Enjoy the convenience of nearby parks like Pinery Park and Iroquois Shoreline Woods Park, perfect for outdoor activities and family outings. Shopping and dining options are abundant with Oakville Place Mall, Upper Oakville Shopping Centre, and charming downtown Oakville just minutes away. Commuters will appreciate the quick access to major highways and the proximity to Oakville GO Station. This is a fantastic opportunity to rent a home in one of Oakvilles most desirable communities, |
| Price | $4,500 |
| DOM | 16 |
| Rental Application Required: | Y |
| Deposit Required: | Y |
| Credit Check: | Y |
| Employment Letter | Y |
| Lease Agreement | Y |
| References Required: | Y |
| Occupancy: | Owner |
| Address: | 1637 Bayshire Dr , Oakville, L6H 6E3, Ontario |
| Lot Size: | 52.49 x 104.54 (Feet) |
| Directions/Cross Streets: | Grand/Upper Middle |
| Rooms: | 10 |
| Rooms +: | 1 |
| Bedrooms: | 4 |
| Bedrooms +: | 1 |
| Kitchens: | 1 |
| Kitchens +: | 1 |
| Family Room: | Y |
| Basement: | Finished |
| Furnished: | Part |
| Level/Floor | Room | Length(ft) | Width(ft) | Descriptions | |
| Room 1 | Main | Living | 17.48 | 11.09 | Open Concept, Bay Window, French Doors |
| Room 2 | Main | Dining | 14.04 | 12.07 | Formal Rm, Hardwood Floor, Crown Moulding |
| Room 3 | Main | Kitchen | 20.27 | 14.69 | Family Size Kitchen, Ceramic Floor, W/O To Deck |
| Room 4 | Main | Family | 15.02 | 14.69 | Open Concept, Hardwood Floor, Gas Fireplace |
| Room 5 | Main | Den | 10.1 | 9.94 | Hardwood Floor, Separate Rm, Window |
| Room 6 | 2nd | Prim Bdrm | 23.39 | 14.86 | 5 Pc Ensuite, W/I Closet, Mirrored Closet |
| Room 7 | 2nd | Br | 14.86 | 13.05 | Casement Windows, Closet |
| Room 8 | 2nd | Br | 12.07 | 12.07 | Double Closet, Casement Windows |
| Room 9 | 2nd | Br | 14.2 | 11.09 | Double Closet, Casement Windows |
| Room 10 | Bsmt | Rec | 13.12 | 16.4 |
| Washroom Type | No. of Pieces | Level |
| Washroom Type 1 | 3 | Main |
| Washroom Type 2 | 6 | 2nd |
| Washroom Type 3 | 4 | 2nd |
| Approximatly Age: | 16-30 |
| Property Type: | Detached |
| Style: | 2-Storey |
| Exterior: | Brick |
| Garage Type: | Attached |
| (Parking/)Drive: | Private |
| Drive Parking Spaces: | 2 |
| Pool: | None |
| Private Entrance: | Y |
| Laundry Access: | Ensuite |
| Approximatly Age: | 16-30 |
| Approximatly Square Footage: | 3000-3500 |
| Parking Included: | Y |
| Fireplace/Stove: | Y |
| Heat Source: | Gas |
| Heat Type: | Forced Air |
| Central Air Conditioning: | Central Air |
| Central Vac: | Y |
| Laundry Level: | Main |
| Ensuite Laundry: | Y |
| Sewers: | Sewers |
| Water: | Municipal |
| Utilities-Cable: | N |
| Utilities-Hydro: | N |
| Utilities-Sewers: | N |
| Utilities-Gas: | N |
| Utilities-Municipal Water: | N |
| Utilities-Telephone: | N |
| Although the information displayed is believed to be accurate, no warranties or representations are made of any kind. |
| KINGSWAY REAL ESTATE |
|
|

DONGHUI CAI
Broker
Dir:
416-388-5992
| Book Showing | Email a Friend |
Jump To:
At a Glance:
| Type: | Freehold - Detached |
| Area: | Halton |
| Municipality: | Oakville |
| Neighbourhood: | 1009 - JC Joshua Creek |
| Style: | 2-Storey |
| Lot Size: | 52.49 x 104.54(Feet) |
| Approximate Age: | 16-30 |
| Beds: | 4+1 |
| Baths: | 3 |
| Fireplace: | Y |
| Pool: | None |
Locatin Map:

