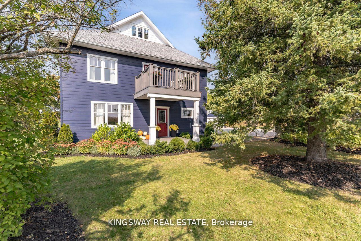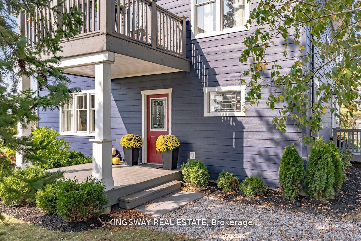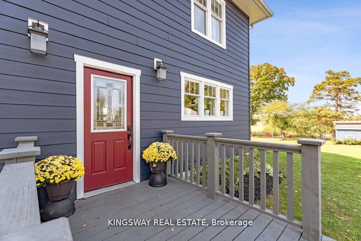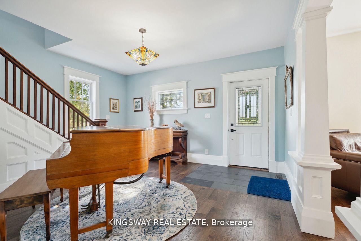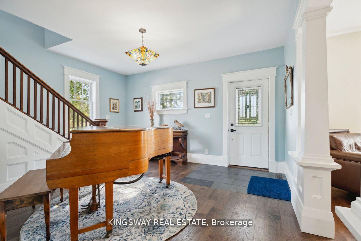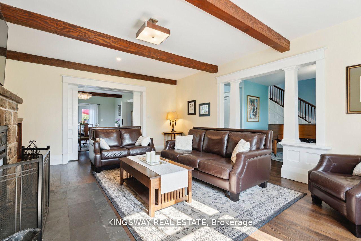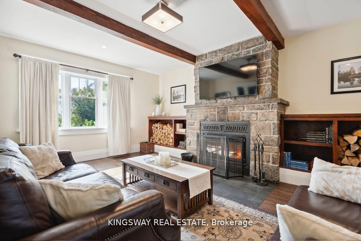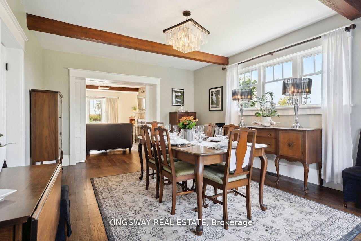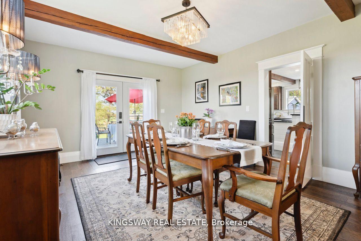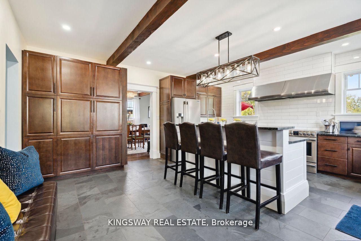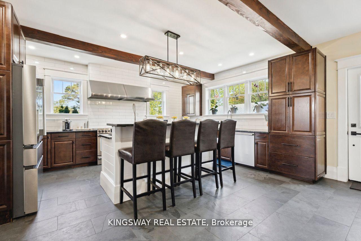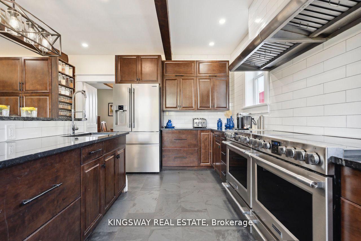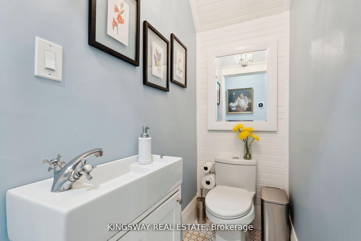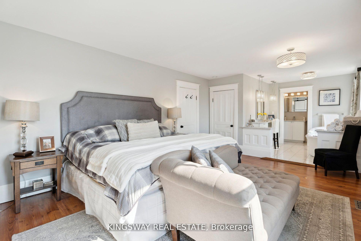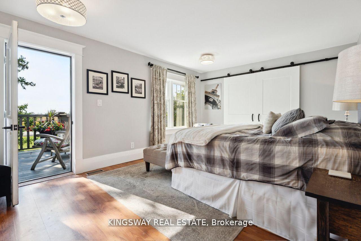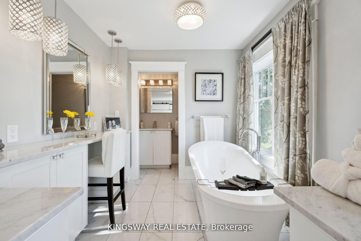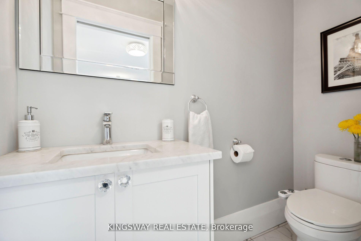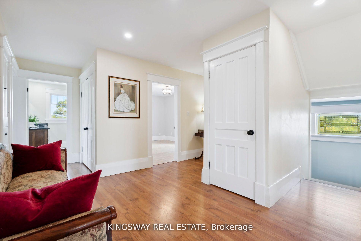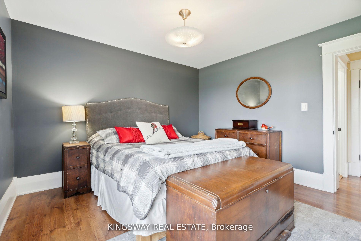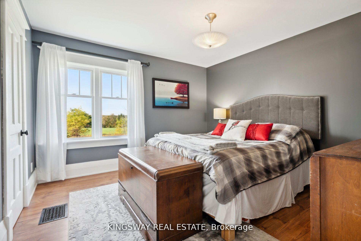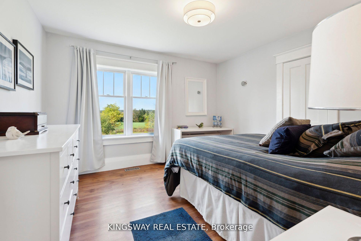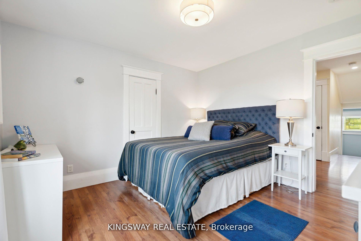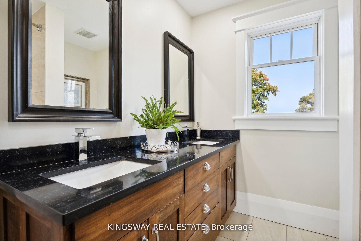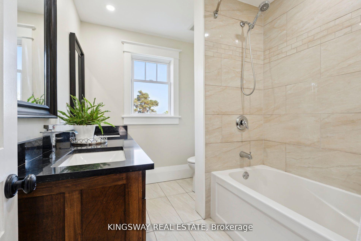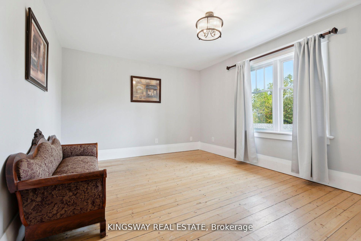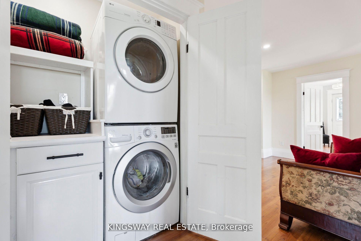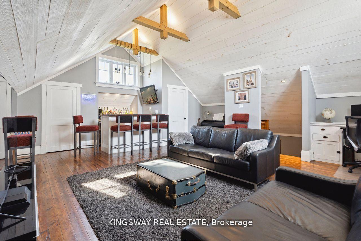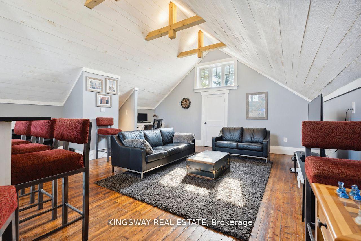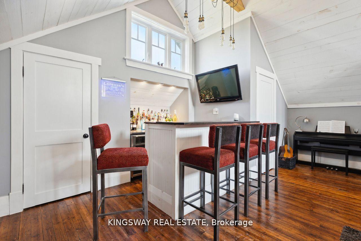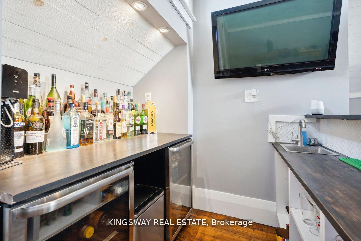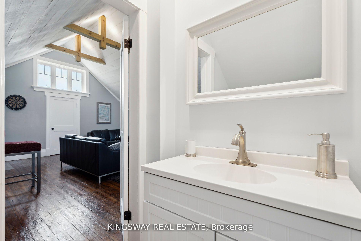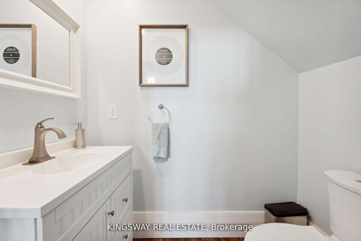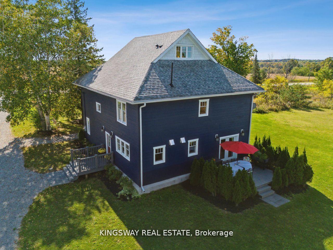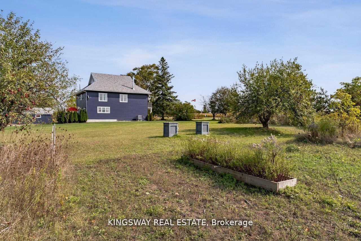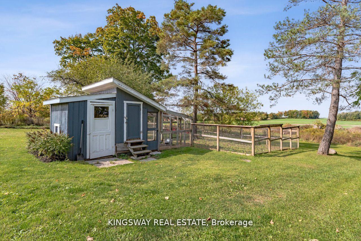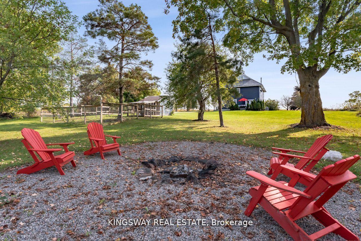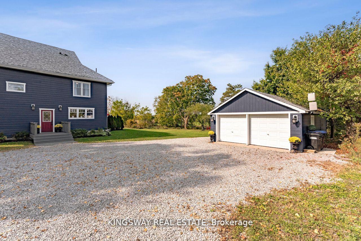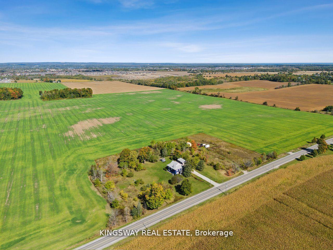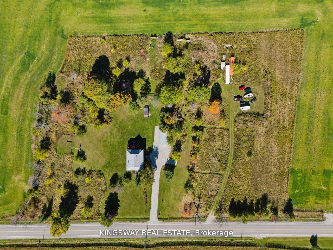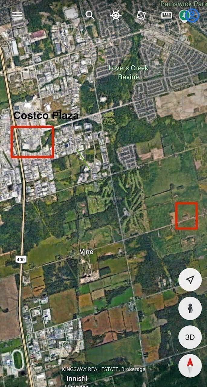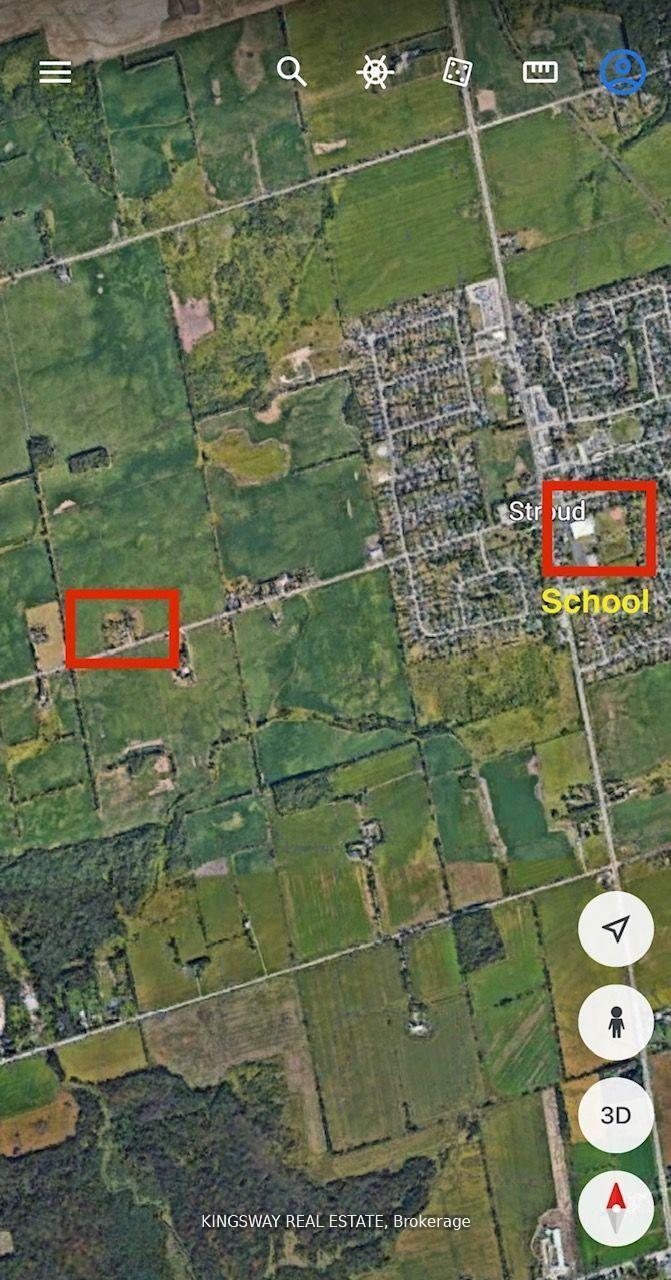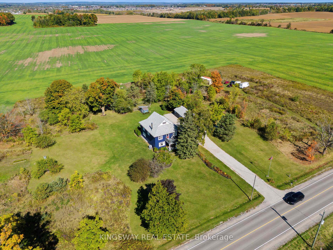$1,699,900
Available - For Sale
Listing ID: N11999931
2612 10th Line , Innisfil, L9S 3R2, Ontario
| Escape the city and embrace the charm of country living on this breathtaking 5-acre estate in Innisfil. This fully remodeled farmhouse blends modern luxury with timeless character, featuring Douglas Fir beams, a cozy wood-burning fireplace, and a chefs kitchen with Fridgidaire Professional appliances, double ovens, and dual sinks - perfect for hosting unforgettable gatherings. Wake up to sunrise views from your private balcony in the luxurious primary suite, complete with a spa-like soaker tub, his-and-hers closets, and powder room. The third-level loft, with 15-ft vaulted ceilings, a wet bar, and powder room, is the ideal space for entertaining or relaxing. With ample room to add guest cottages or additional dwellings, this property is a rare opportunity for multi-generational living, a business venture, or your dream homestead. Minutes from Costco, top schools, and local shops, with Hwy 400 and the GO train providing a quick 40-minute commute to the GTA, you'll enjoy the perfect balance of seclusion and accessibility. Plus, Lake Simcoe's stunning beaches are just moments away for year-round outdoor fun. Don't miss your chance to own this idyllic countryside retreat - your forever home awaits! |
| Price | $1,699,900 |
| Taxes: | $7155.00 |
| DOM | 12 |
| Occupancy: | Owner |
| Address: | 2612 10th Line , Innisfil, L9S 3R2, Ontario |
| Lot Size: | 532.88 x 412.29 (Feet) |
| Acreage: | 5-9.99 |
| Directions/Cross Streets: | Yonge St To 10th Line To Sign. |
| Rooms: | 9 |
| Bedrooms: | 4 |
| Bedrooms +: | |
| Kitchens: | 1 |
| Family Room: | Y |
| Basement: | Full, Unfinished |
| Level/Floor | Room | Length(ft) | Width(ft) | Descriptions | |
| Room 1 | Main | Living | 15.58 | 19.38 | |
| Room 2 | Main | Sitting | 13.74 | 14.89 | |
| Room 3 | Main | Kitchen | 17.15 | 18.66 | Eat-In Kitchen |
| Room 4 | 2nd | Br | 13.48 | 11.81 | |
| Room 5 | 2nd | Br | 12.14 | 12.07 | |
| Room 6 | 2nd | Br | 11.64 | 13.74 | |
| Room 7 | 2nd | Br | 11.64 | 12.07 | |
| Room 8 | 3rd | Loft | 23.32 | 19.84 |
| Washroom Type | No. of Pieces | Level |
| Washroom Type 1 | 5 | 2nd |
| Washroom Type 2 | 3 | 2nd |
| Washroom Type 3 | 2 | Main |
| Washroom Type 4 | 2 | Upper |
| Approximatly Age: | 100+ |
| Property Type: | Detached |
| Style: | 2 1/2 Storey |
| Exterior: | Other |
| Garage Type: | Detached |
| (Parking/)Drive: | Pvt Double |
| Drive Parking Spaces: | 10 |
| Pool: | None |
| Approximatly Age: | 100+ |
| Approximatly Square Footage: | 3000-3500 |
| Property Features: | Golf, Park, School, School Bus Route |
| Fireplace/Stove: | Y |
| Heat Source: | Other |
| Heat Type: | Heat Pump |
| Central Air Conditioning: | Central Air |
| Central Vac: | N |
| Sewers: | Septic |
| Water: | Well |
| Utilities-Telephone: | Y |
$
%
Years
This calculator is for demonstration purposes only. Always consult a professional
financial advisor before making personal financial decisions.
| Although the information displayed is believed to be accurate, no warranties or representations are made of any kind. |
| KINGSWAY REAL ESTATE |
|
|

DANIEL WILLIAM ZAREH HOSSAINABADI
Salesperson
Dir:
416-276-0052
| Virtual Tour | Book Showing | Email a Friend |
Jump To:
At a Glance:
| Type: | Freehold - Detached |
| Area: | Simcoe |
| Municipality: | Innisfil |
| Neighbourhood: | Rural Innisfil |
| Style: | 2 1/2 Storey |
| Lot Size: | 532.88 x 412.29(Feet) |
| Approximate Age: | 100+ |
| Tax: | $7,155 |
| Beds: | 4 |
| Baths: | 4 |
| Fireplace: | Y |
| Pool: | None |
Locatin Map:
Payment Calculator:

