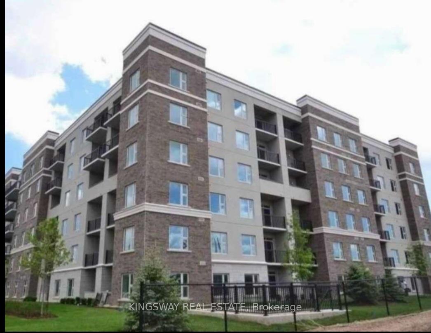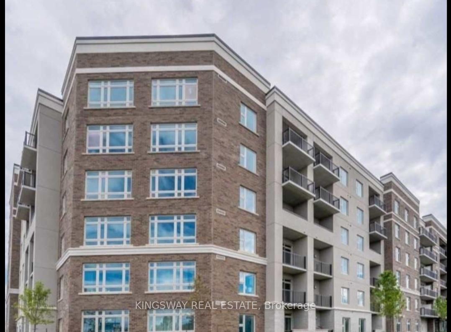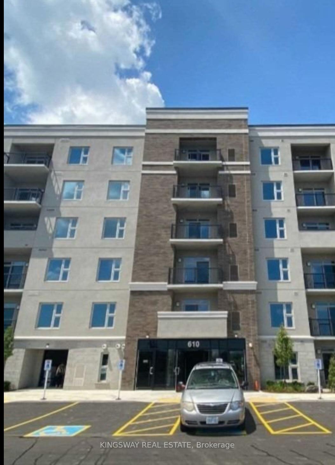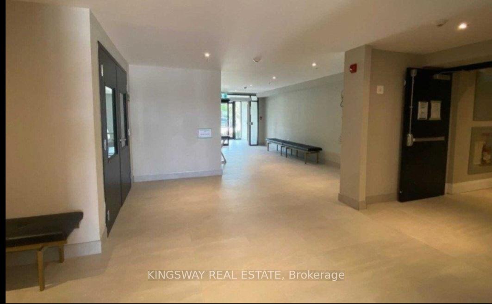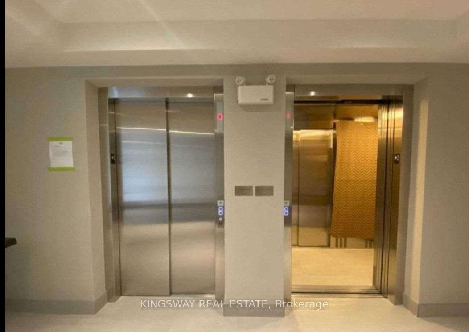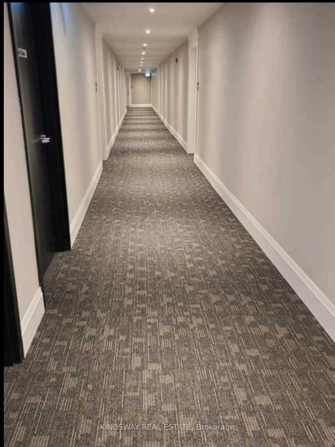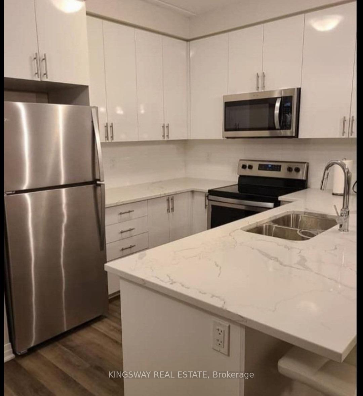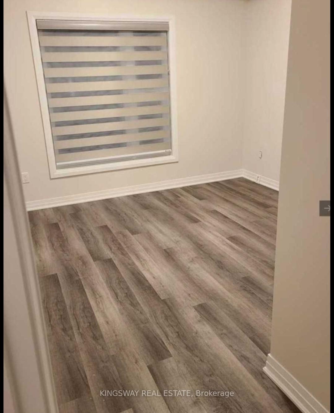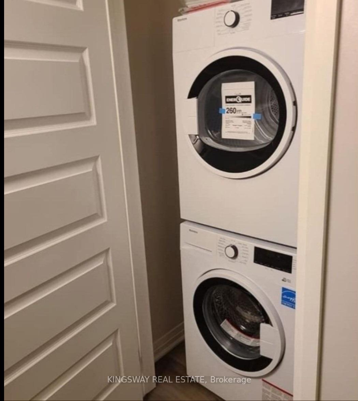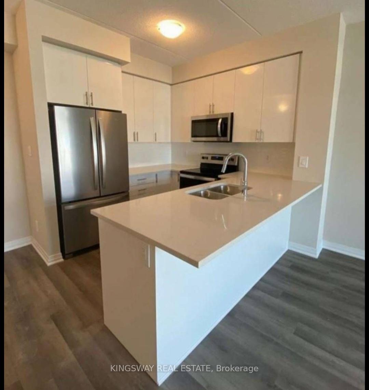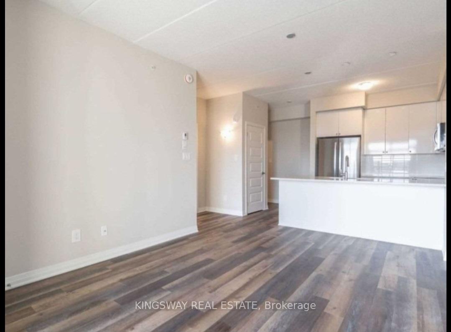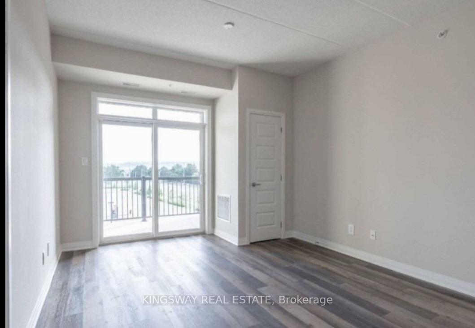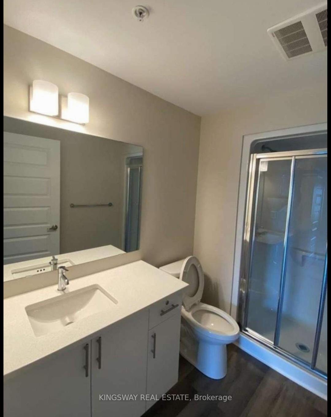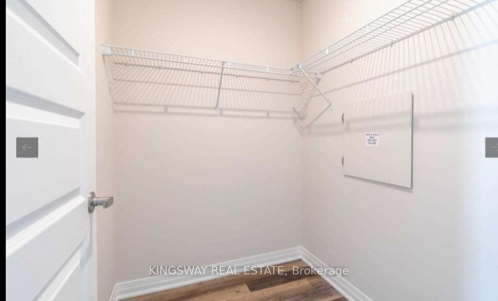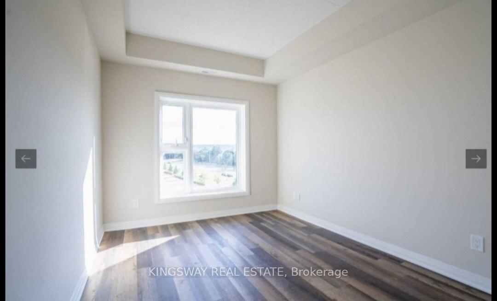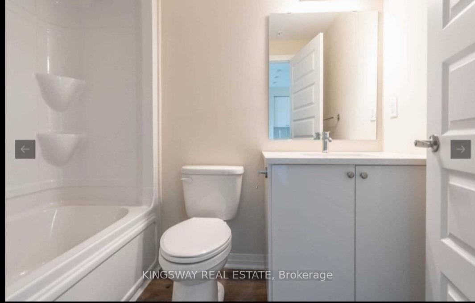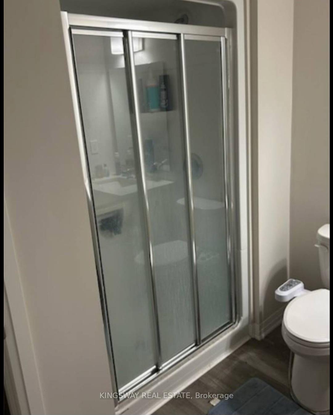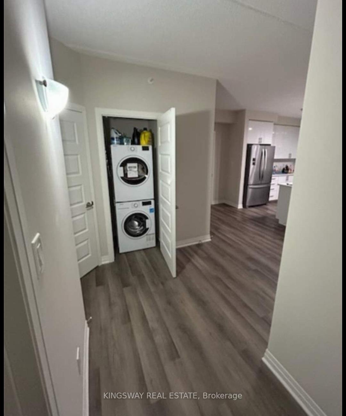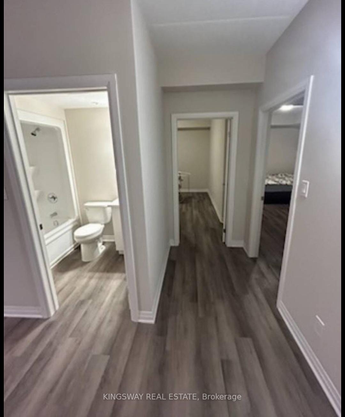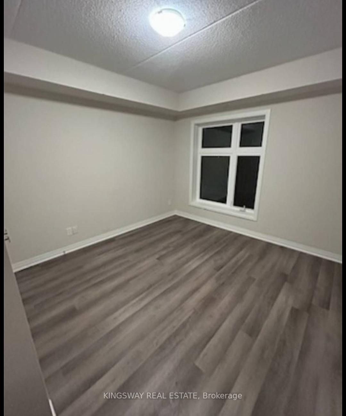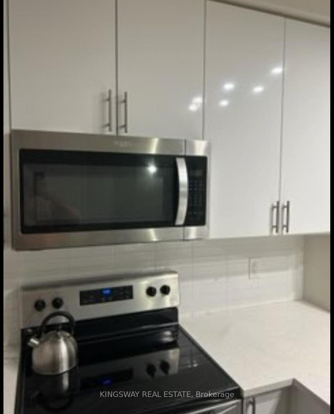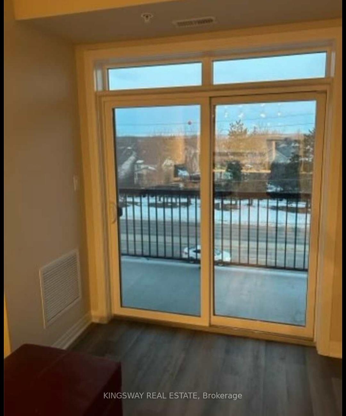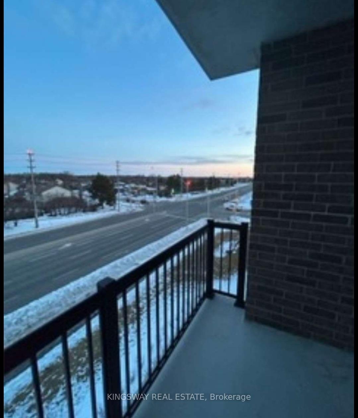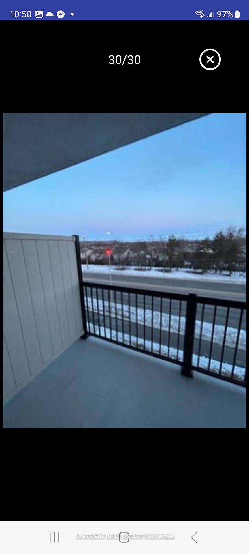$2,900
Available - For Rent
Listing ID: W12007081
610 Farmstead Dr , Unit 416, Milton, L9T 8X5, Ontario
| Newcomers Welcome! Stunning And Spacious Two Bedroom + Den, Two Bathroom Condo In The Prime Area Of Milton. Modern Kitchen With Quartz Counter tops, Ceramic Backsplash, Breakfast Bar,Stainless Steel Appliances. 9Ft Ceilings, Master W/ 3Pc Ensuite & Den With Double Door - Can Be Used As Small Room Or Office! Steps Away From Milton Hospital, Sports Centre, Schools,Restaurants, Milton Tennis Club, Gymnastics And Much More. |
| Price | $2,900 |
| Occupancy: | Tenant |
| Address: | 610 Farmstead Dr , Unit 416, Milton, L9T 8X5, Ontario |
| Province/State: | Ontario |
| Property Management | Tag Management |
| Condo Corporation No | HSCC |
| Level | 4 |
| Unit No | 16 |
| Directions/Cross Streets: | Derry Rd & Farmstead Dr |
| Rooms: | 5 |
| Bedrooms: | 2 |
| Bedrooms +: | 1 |
| Kitchens: | 1 |
| Family Room: | N |
| Basement: | None |
| Furnished: | N |
| Washroom Type | No. of Pieces | Level |
| Washroom Type 1 | 3 | Flat |
| Washroom Type 2 | 3 | Flat |
| Approximatly Age: | 0-5 |
| Property Type: | Condo Apt |
| Style: | Apartment |
| Exterior: | Brick |
| Garage Type: | Underground |
| Garage(/Parking)Space: | 1.00 |
| Drive Parking Spaces: | 0 |
| Park #1 | |
| Parking Spot: | 52 |
| Parking Type: | Owned |
| Exposure: | N |
| Balcony: | Encl |
| Locker: | Owned |
| Pet Permited: | Restrict |
| Approximatly Age: | 0-5 |
| Approximatly Square Footage: | 1000-1199 |
| Common Elements Included: | Y |
| Heat Included: | Y |
| Parking Included: | Y |
| Building Insurance Included: | Y |
| Fireplace/Stove: | N |
| Heat Source: | Gas |
| Heat Type: | Forced Air |
| Central Air Conditioning: | Central Air |
| Central Vac: | N |
| Ensuite Laundry: | Y |
| Although the information displayed is believed to be accurate, no warranties or representations are made of any kind. |
| KINGSWAY REAL ESTATE |
|
|

EIMAN ALABIADH
Broker
Dir:
647-986-6461
| Book Showing | Email a Friend |
Jump To:
At a Glance:
| Type: | Condo - Condo Apt |
| Area: | Halton |
| Municipality: | Milton |
| Neighbourhood: | 1038 - WI Willmott |
| Style: | Apartment |
| Approximate Age: | 0-5 |
| Beds: | 2+1 |
| Baths: | 2 |
| Garage: | 1 |
| Fireplace: | N |
Locatin Map:

